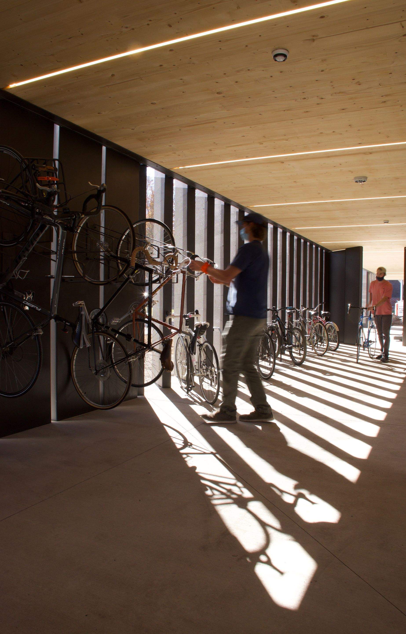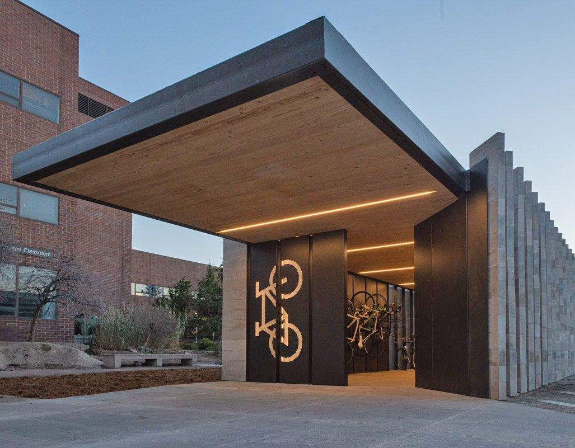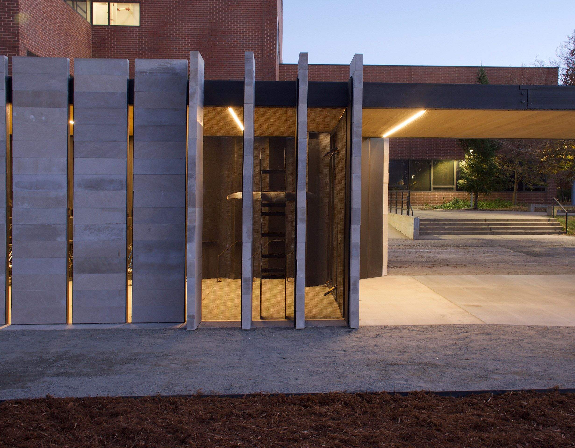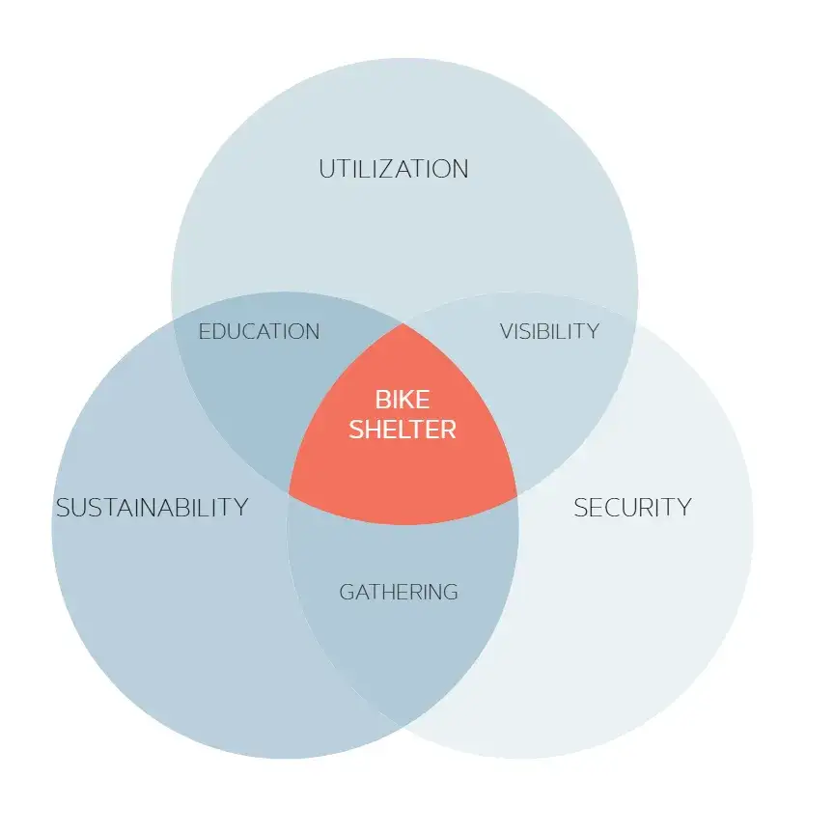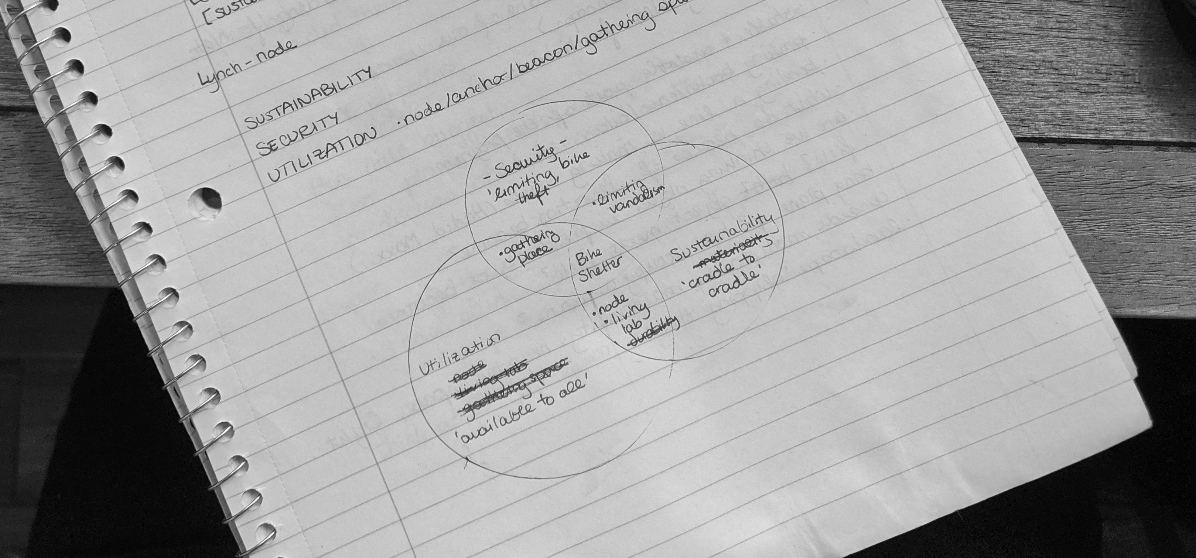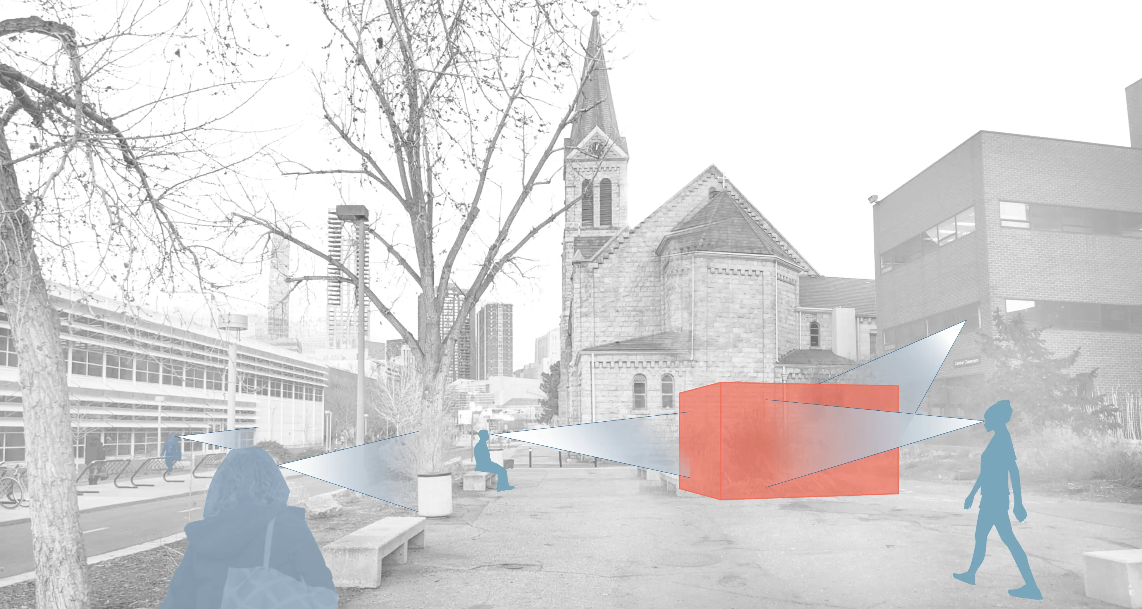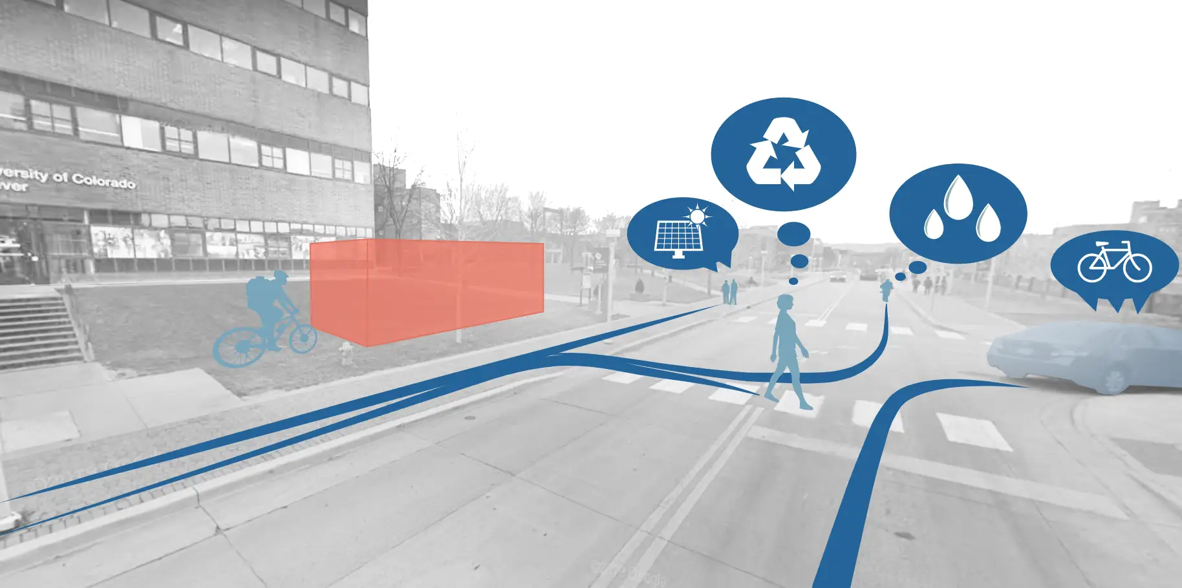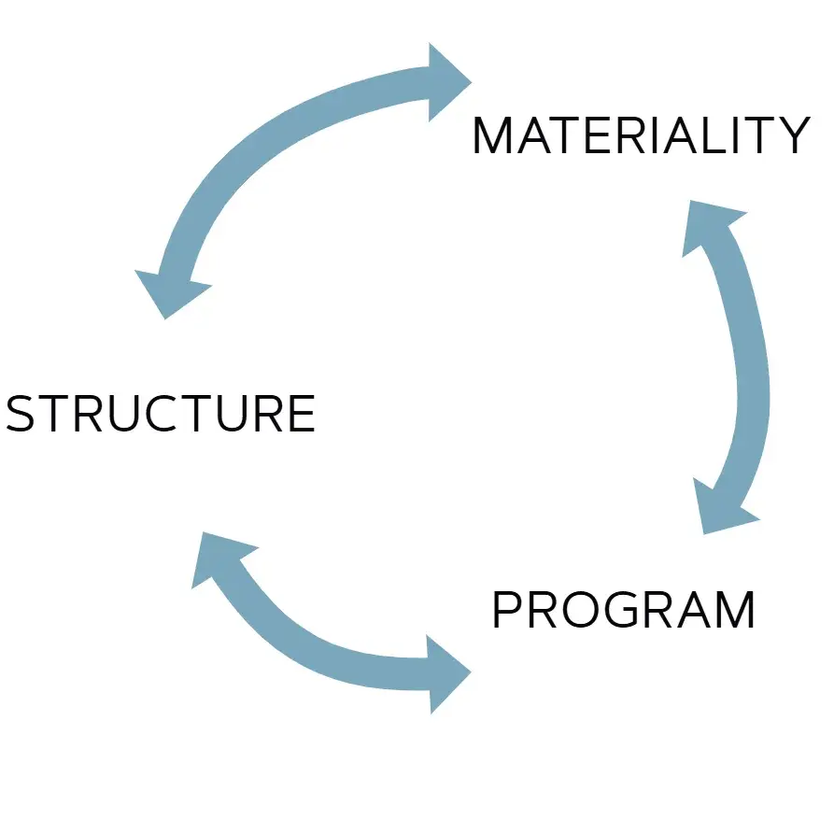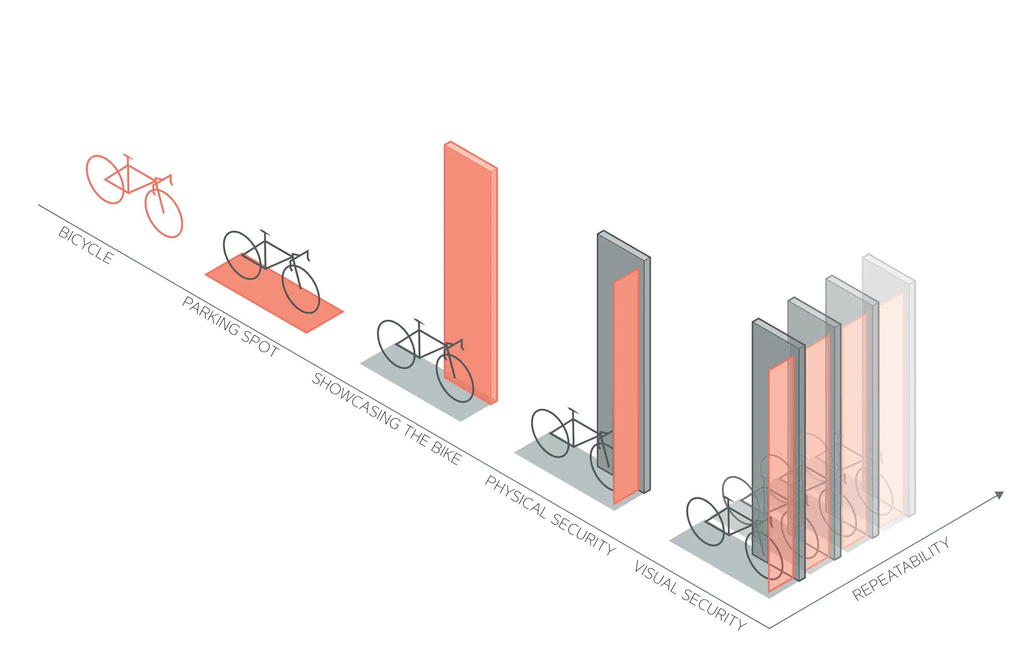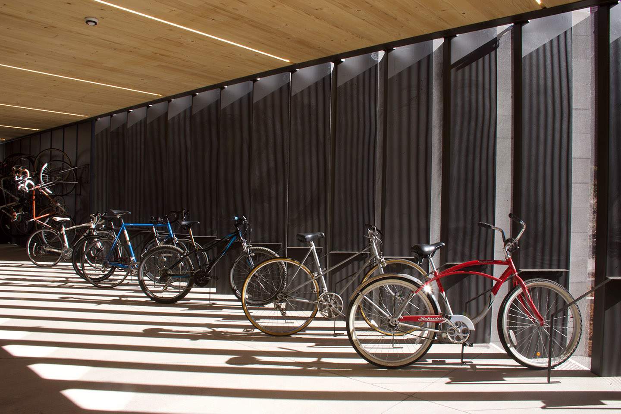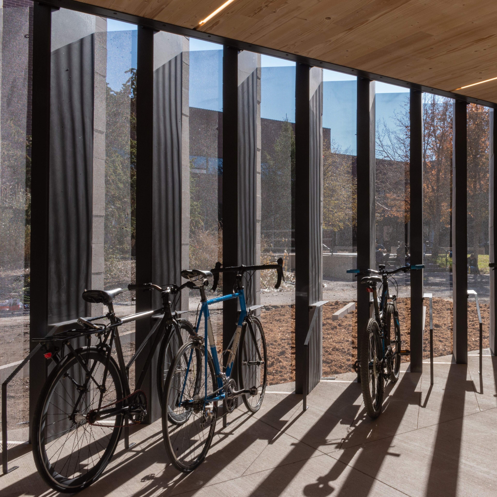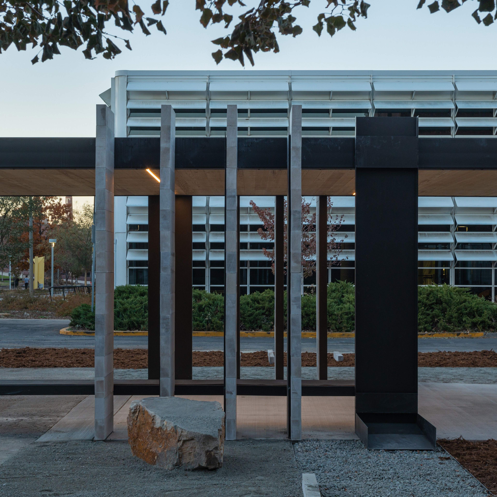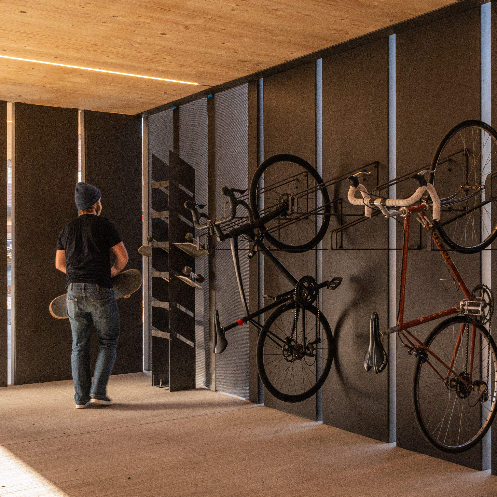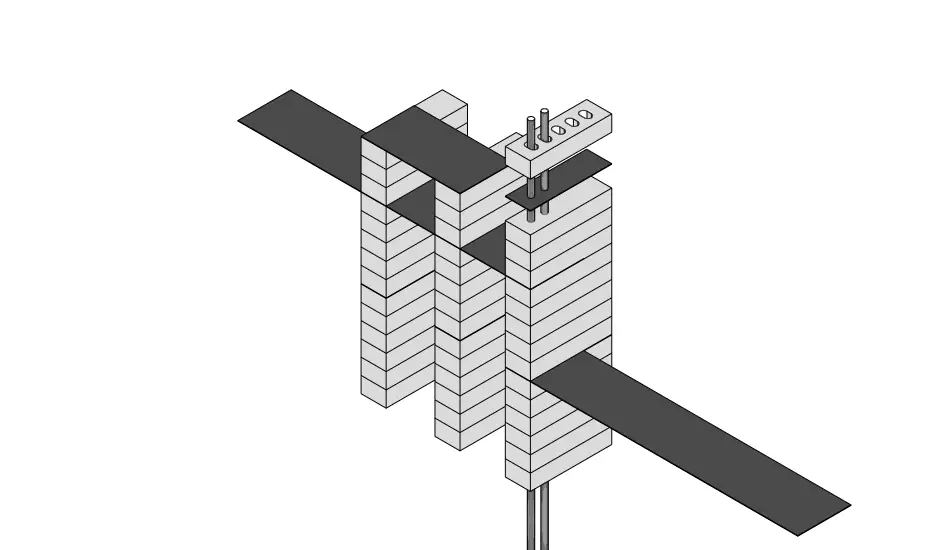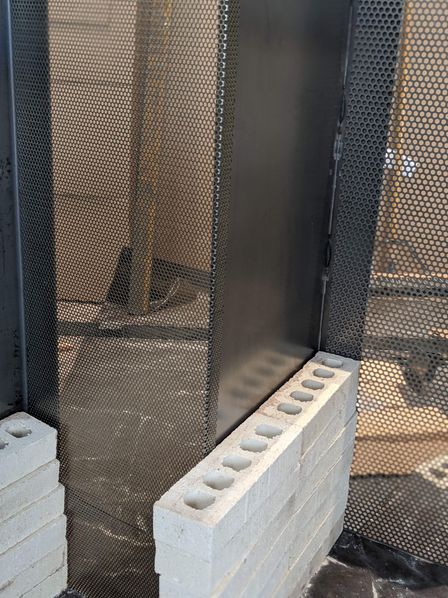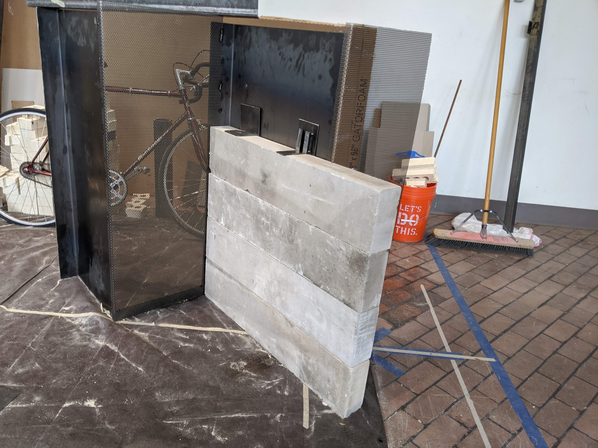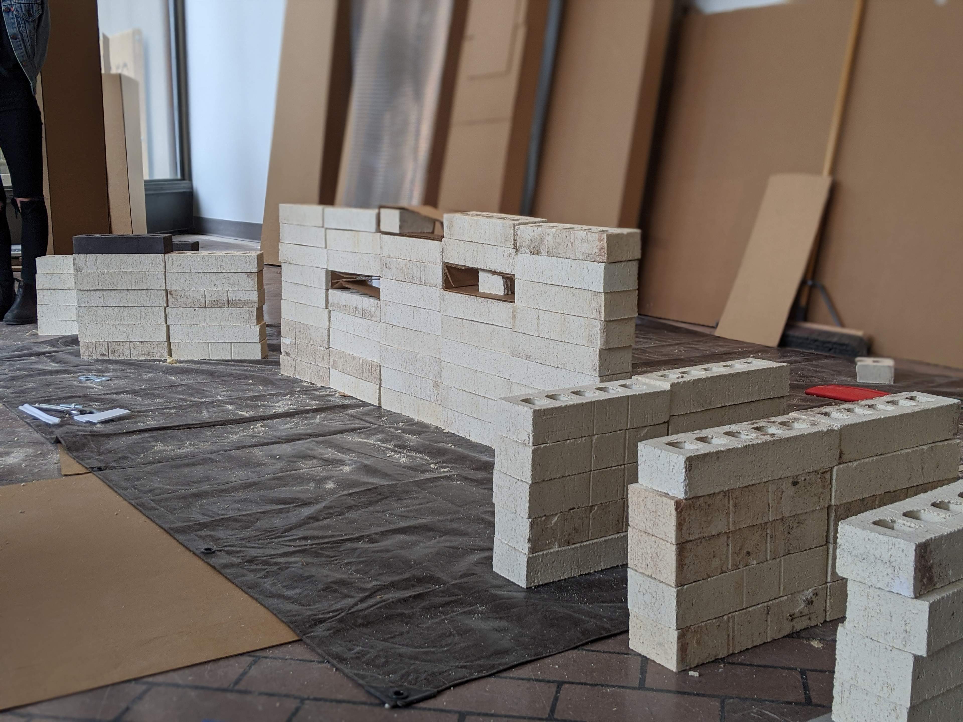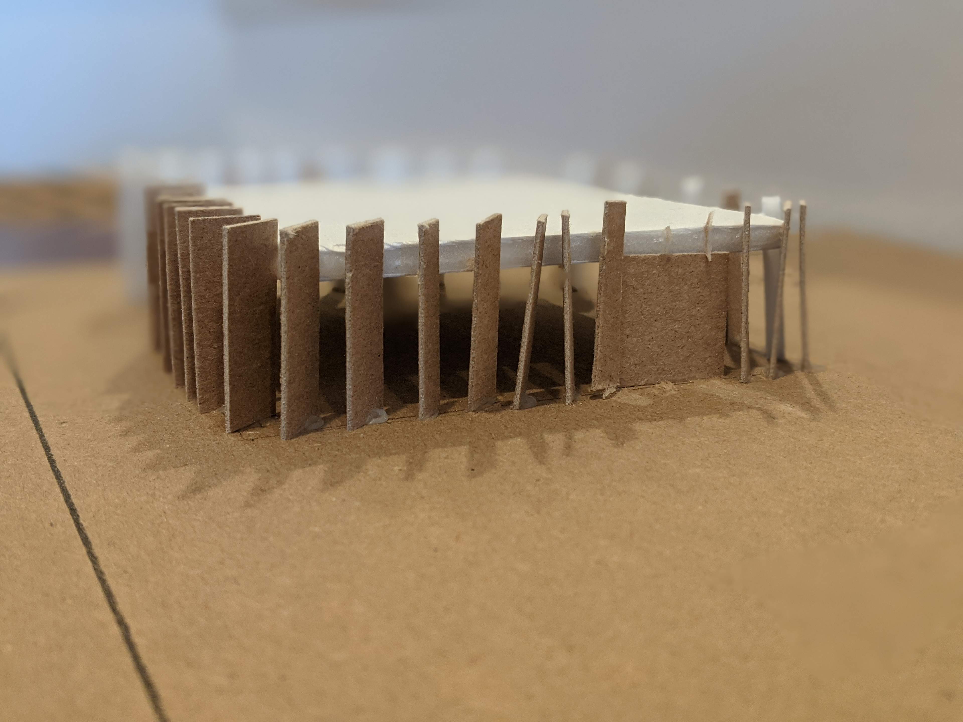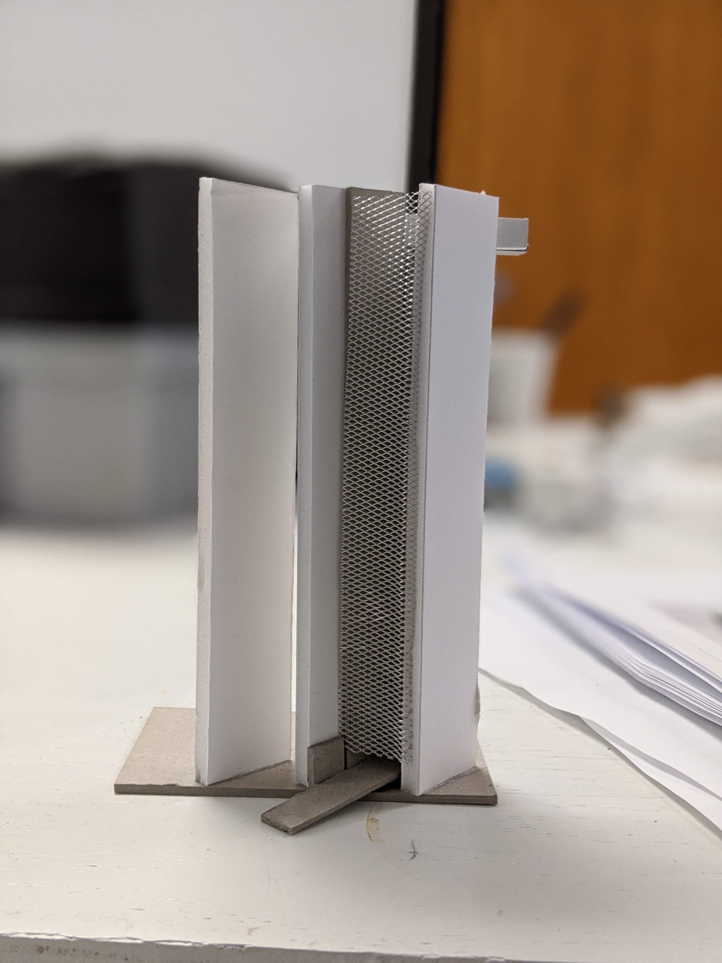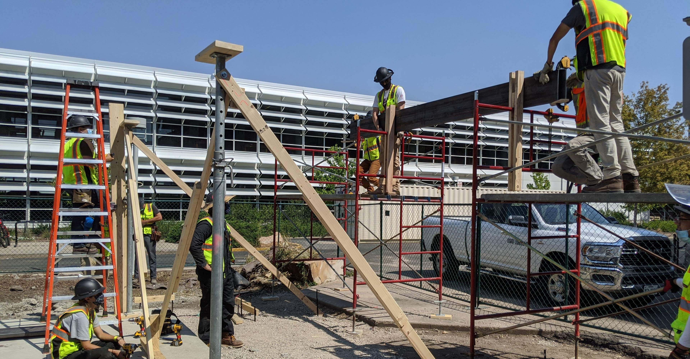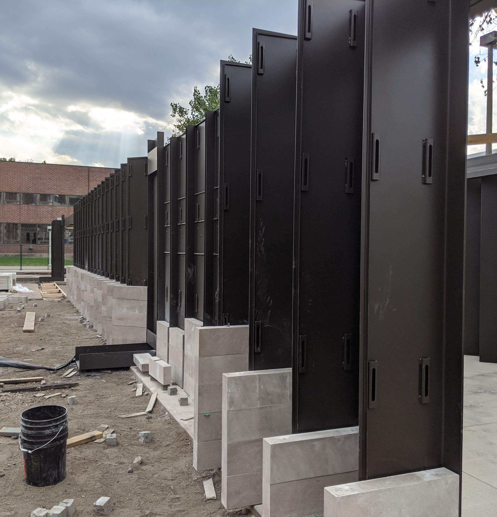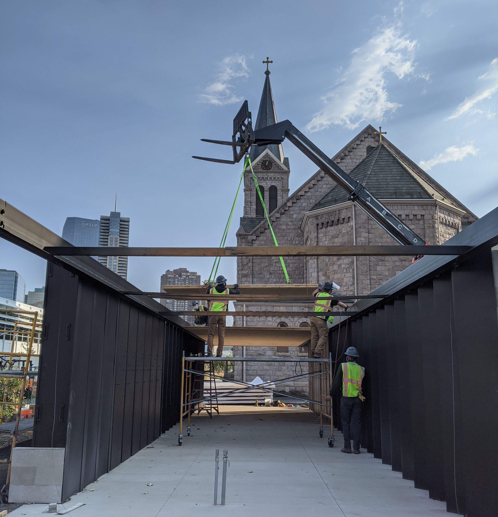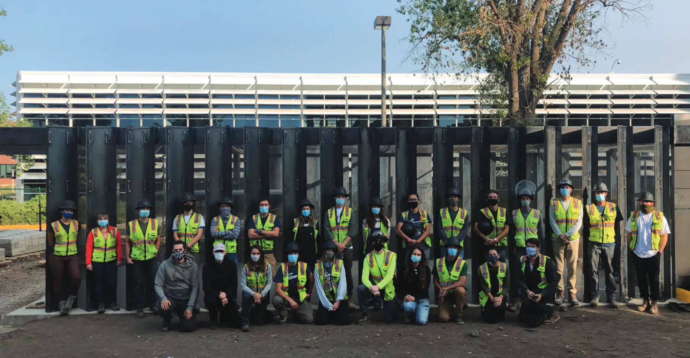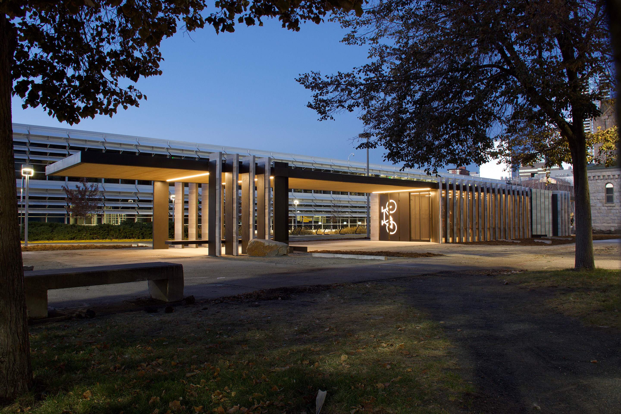AURARIA CAMPUS BIKE PAVILIONS (Colorado Building Workshop)
CU DENVER STUDIO IV
COLORADO BUILDING WORKSHOP
Bike Shelter
Auraria Campus, Denver, CO
Design and Completed 2020
Professors: Rick Sommerfeld and Will Koning
The Auraria Sustainable Campus program approached Colorado Building Workshop to design and build two bike shelters on the Auraria Campus, in downtown Denver, that would hold fifty bikes each and promote non-motorized transportation.
With twenty-three other graduate students as a part of the Design-Build certificate, we began our design in January, 2020. With the onset of the pandemic, we moved to communicating, documenting and developing online.
ROLE
Every student contributed to the concept and design of the structures. Students then worked in small groups to solidify the details.
My teams were:
Landscape Team
Budget & Scheduling Team
Tools: Revit, Sketchup, Adobe Suite
AWARDS
AIA Colorado Design Award of Merit
Architizer A+ Award, Architecture + Community
Architizer A+ Award, Architecture + Stone
CONCEPT
The Bike Shelters needed to be safe, have sustainable design, and be easy to use.
My Ven diagram sketch, drawn during a group discussion, became the visual concept for the Bike Shelters. Additional graphics helped communicate our concept to the stakeholders.
DESIGN DRIVERS
The ideal design would integrate materiality, structure, and program, where each element informed and supported the other.
The solution was masonry louvers.
The individual bicycle parking spot was defined by the louvers, the louvers served as the structural elements and further defined the program, and the limestone supported the steel and related back to the site context. The mesh infill provided visual security.
45° DEGREE LOUVERS
Individual bike parking
0° DEGREE LOUVERS
Vertical parking and drainage
90° DEGREE LOUVERS
Skateboard racks
FORM AND MATERIAL EXPLORATION
CONSTRUCTION
Diagrams and drawings by Kai Eldredge
Photographs by Colorado Building Workshop Studio IV
