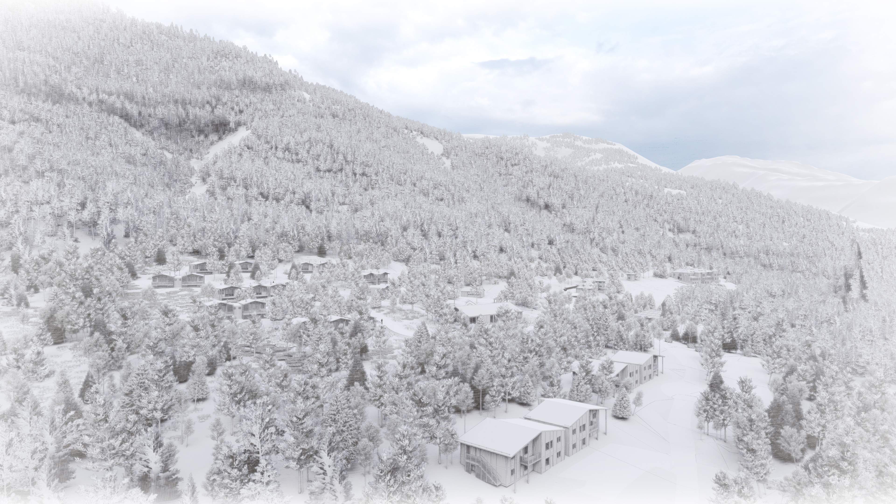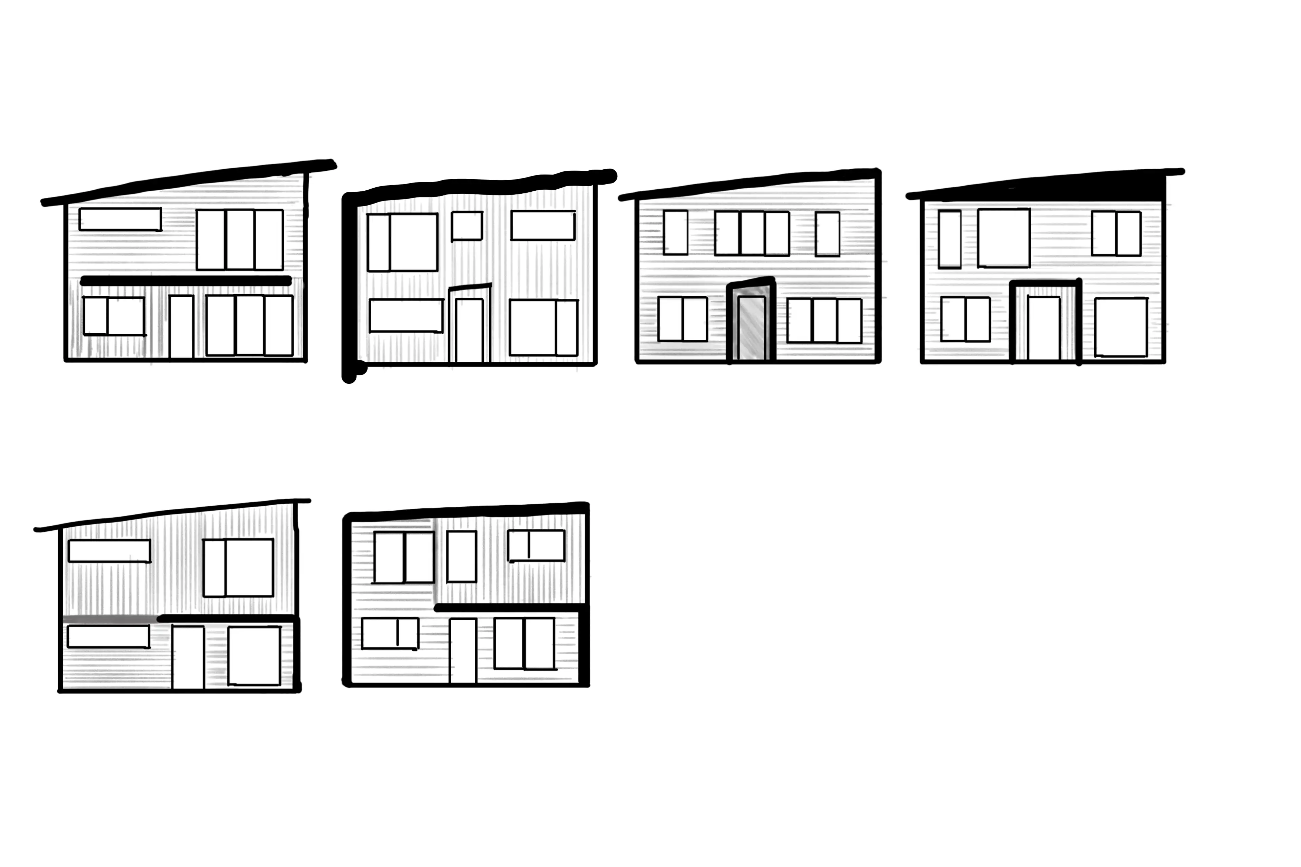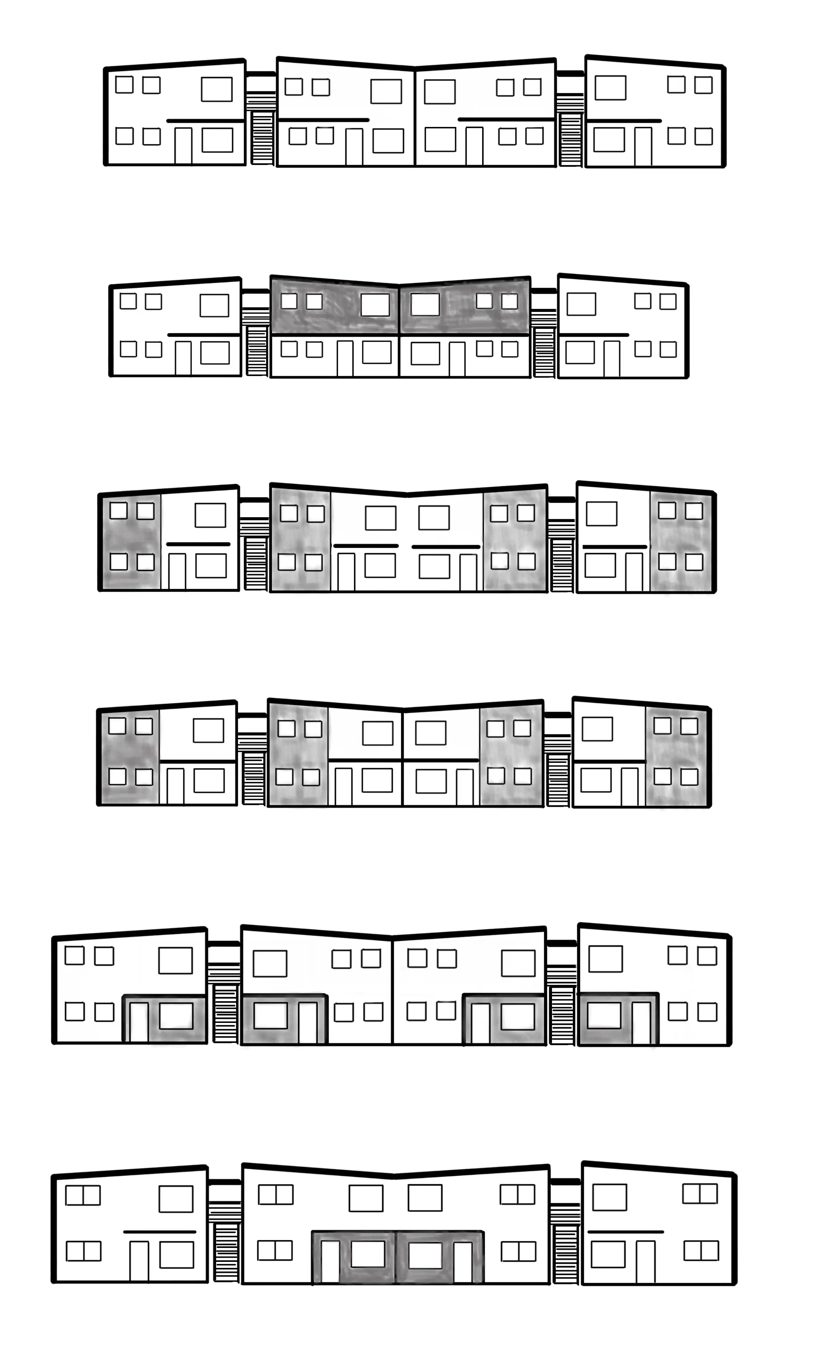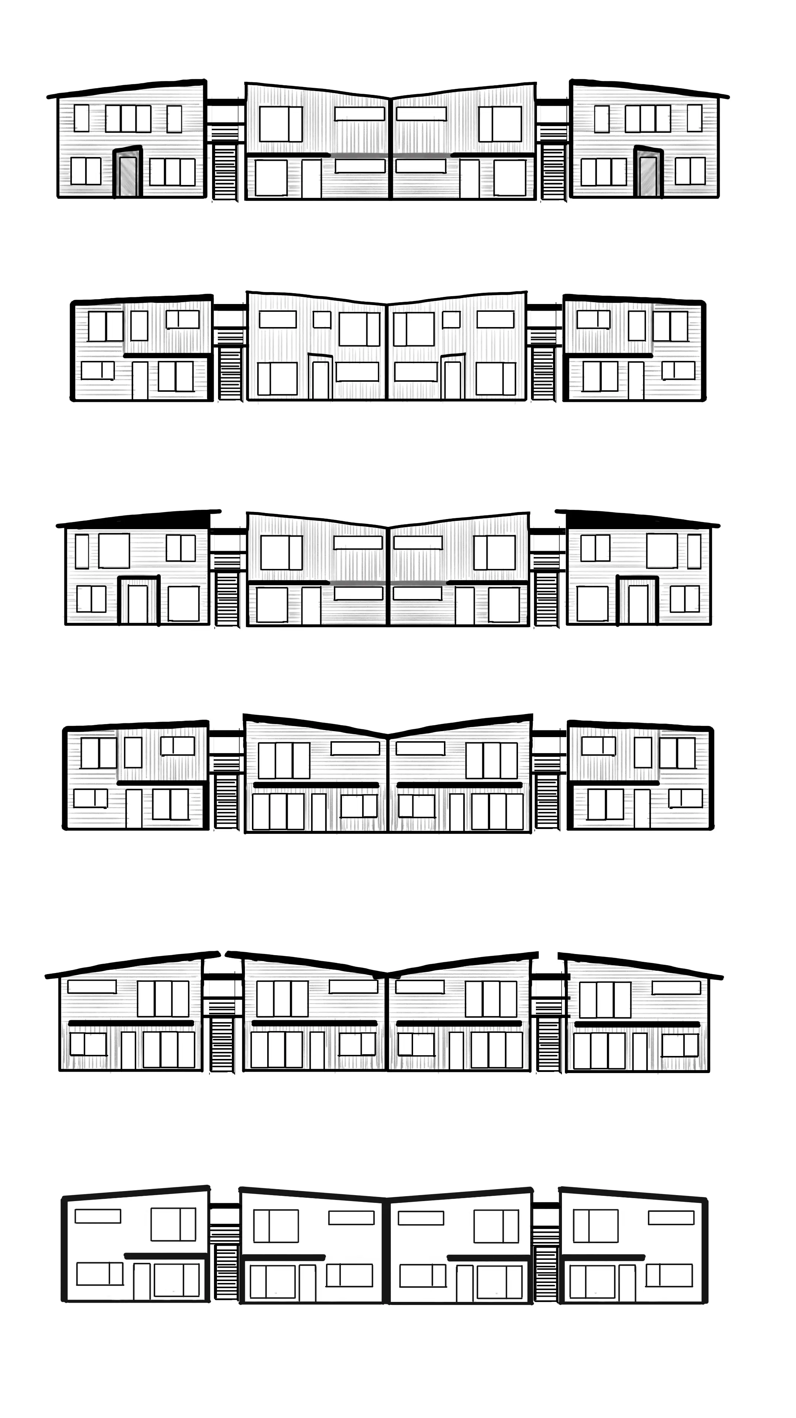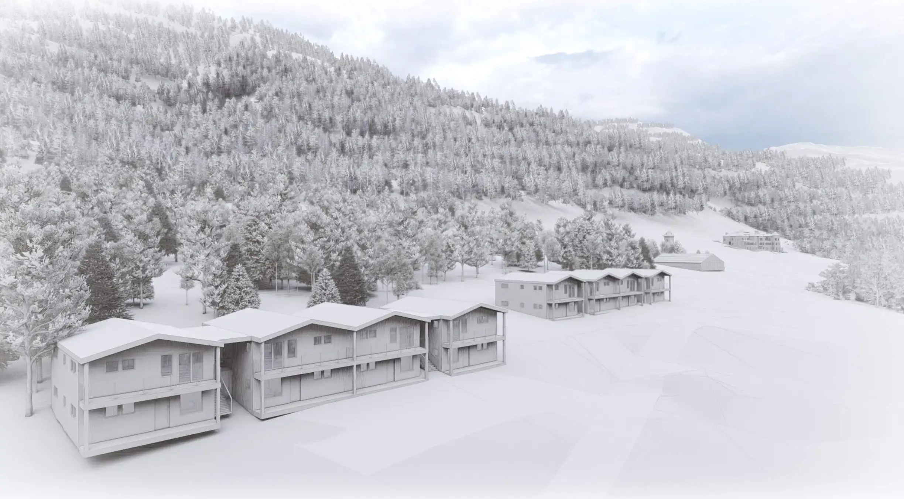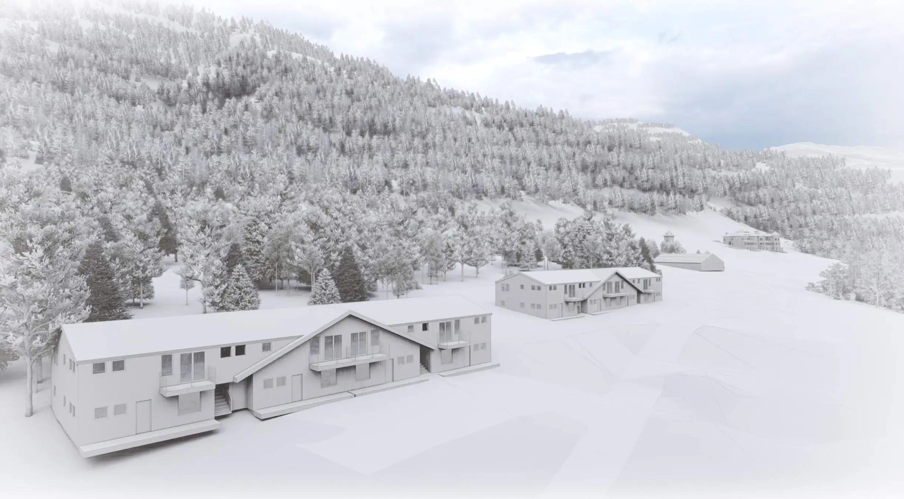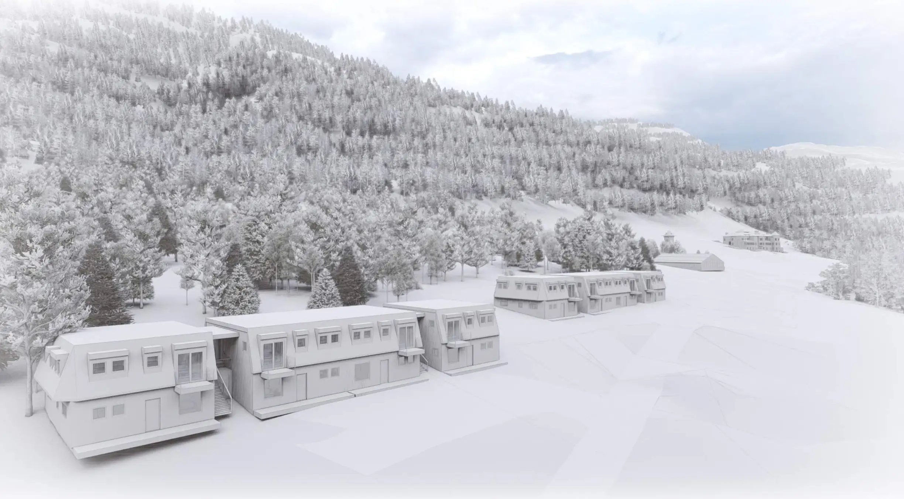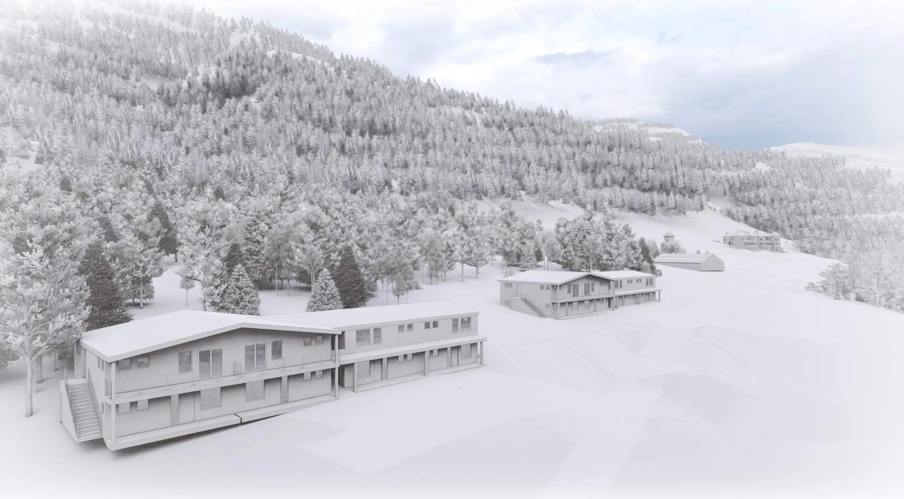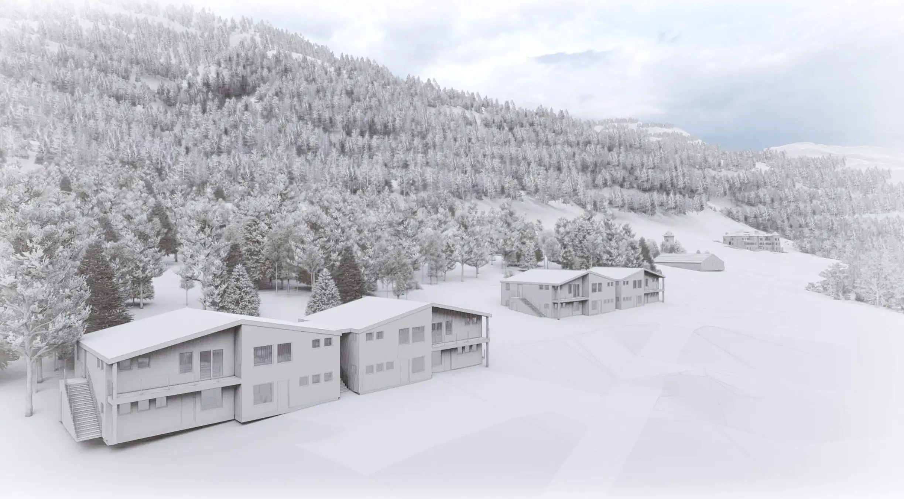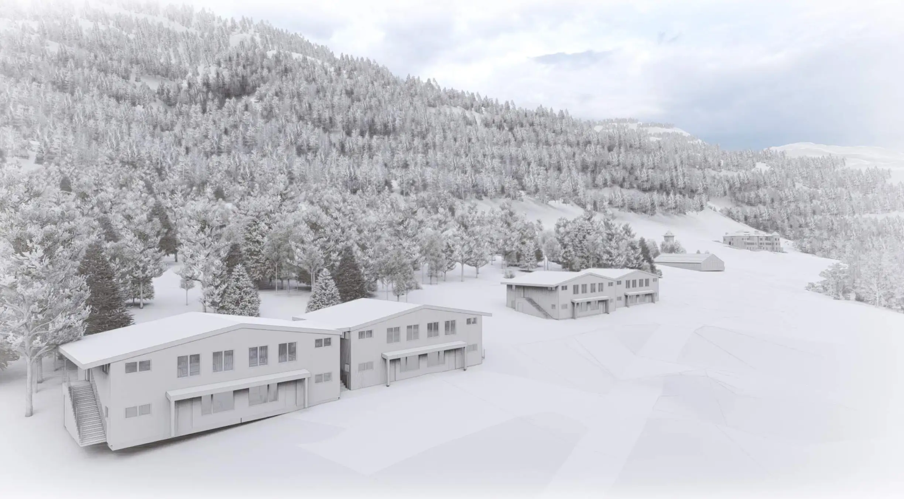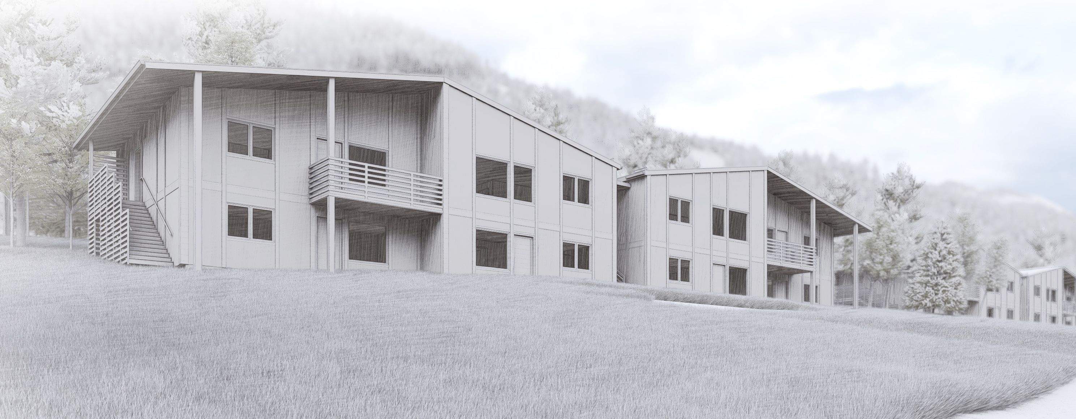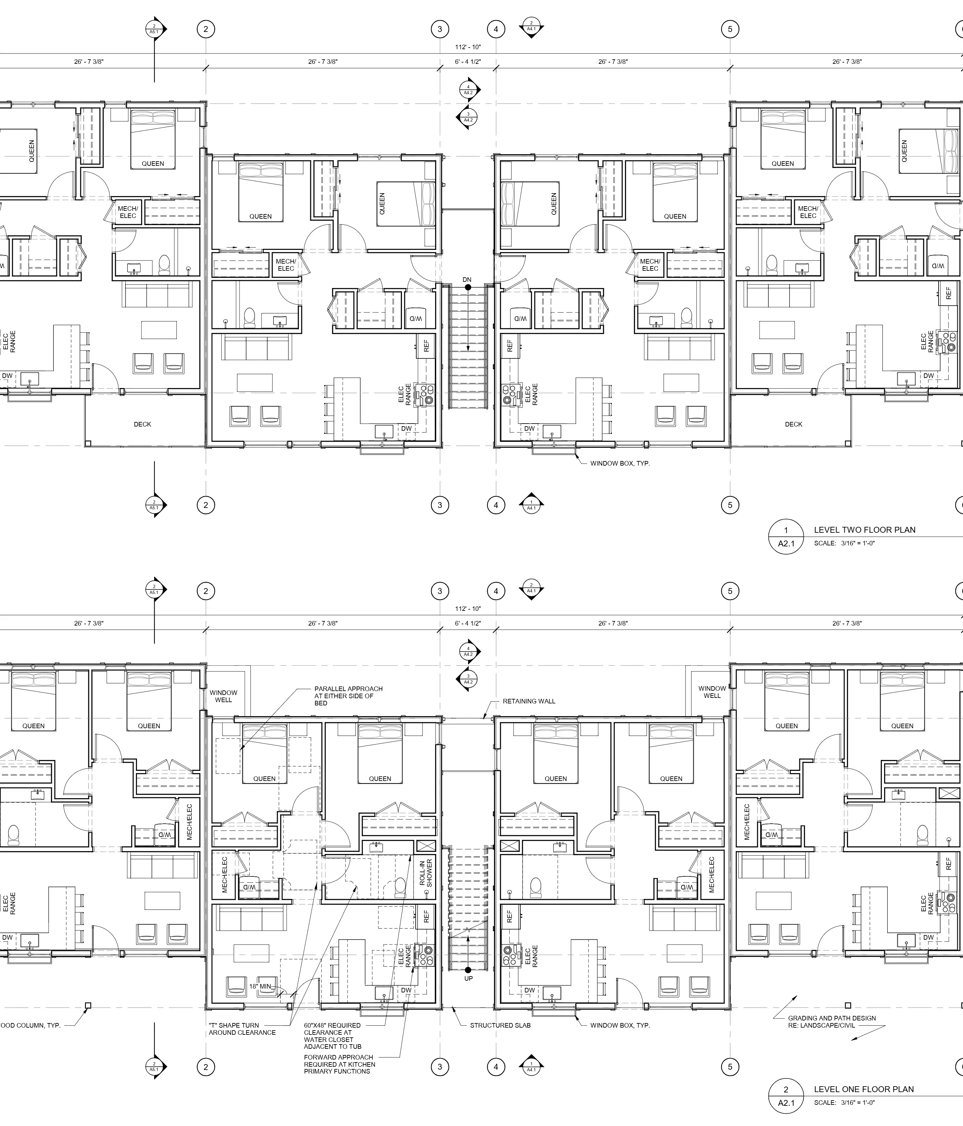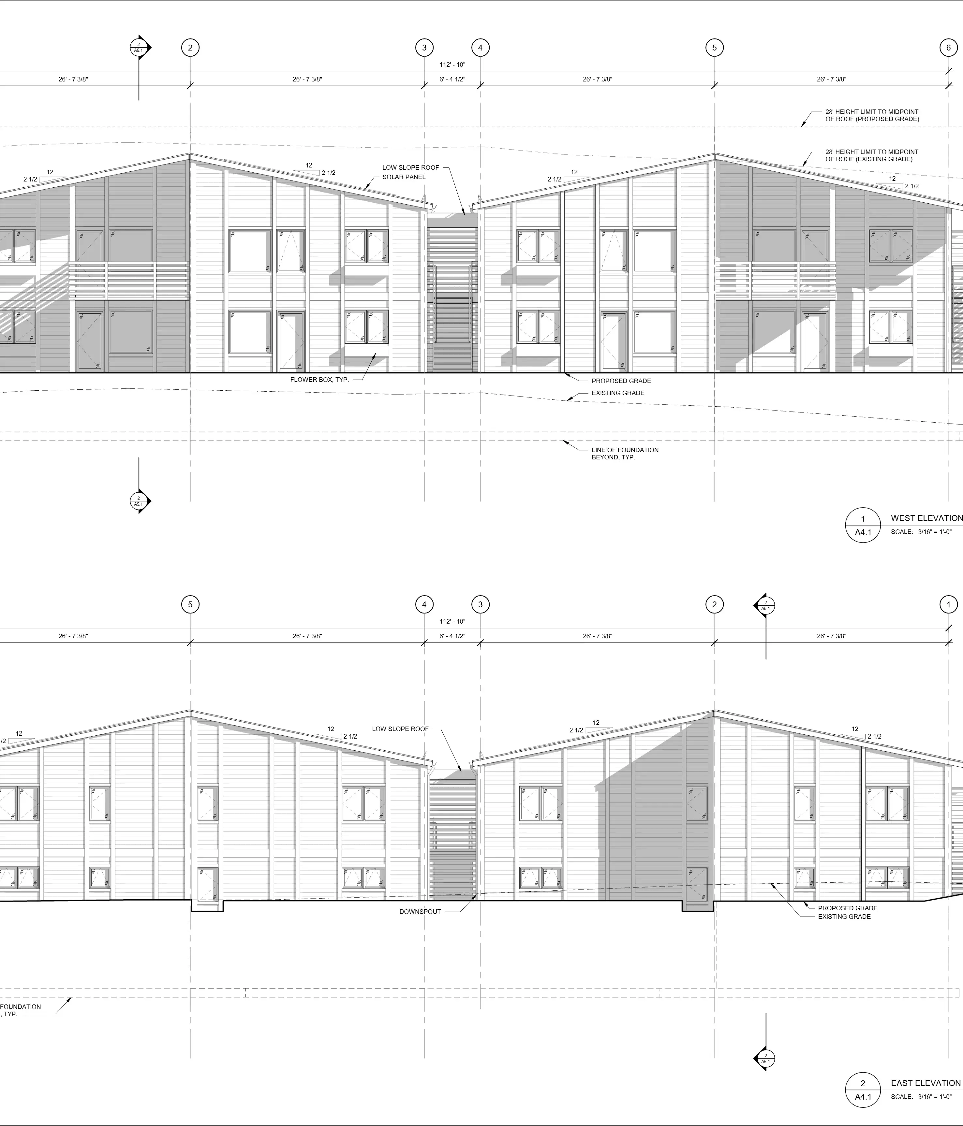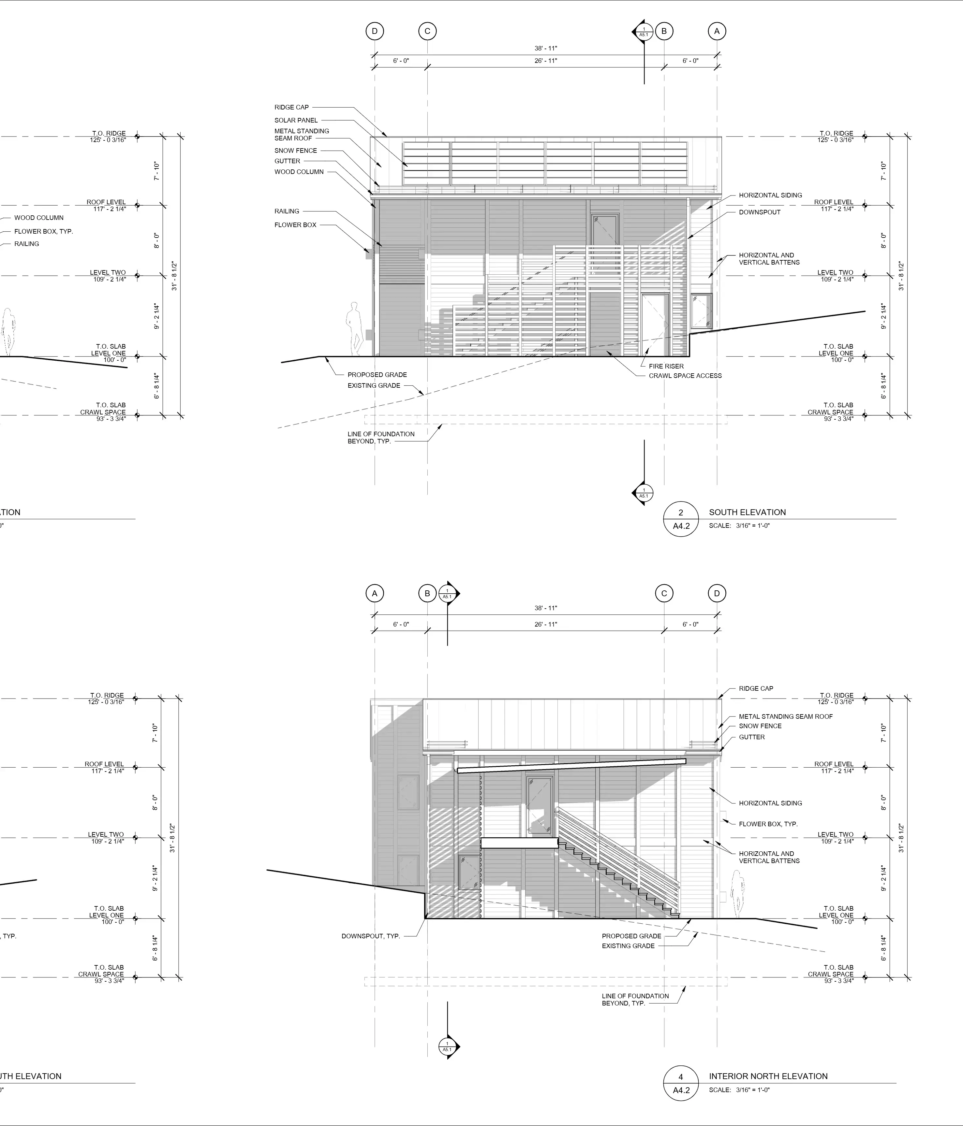EMPLOYEE HOUSING (Rowland+Broughton)
PROJECT
On-site employee housing for hotel
2 buildings of 8 units
815 SF per unit
Redstone, CO
SD completed 2023
Tools used: Revit
TEAM
ROWLAND+BROUGHTON
Sarah Broughton - Principal in Charge
Will Otte - Principal
Kai Eldredge - Project Designer
ROLE
Responsible for all drawings and modeling
Worked with principals to explore massing and floor plans
Land-use code and building code research
CONSTRAINTS
The two Employee Housing buildings are located down the hill from the Hotel's Guest Cabins. The Employee Housing needed to maintain a lower roof height to not impede on the views from the Guest Cabins. The two Employee Housing buildings also needed to be the same form to save on construction costs.
LEFT: Study site section showing the relationship between the Employee Housing and the Guest Cabins.
ITERATIONS
iPad sketches were focused on how to break-up the massing of the two large Employee Housing buildings, initially while keeping everything on the same plane to reduce costs. Selected options were then developed and further pushed in Revit.
I designed and modeled all iterations in Revit, with renders pulled by the Rowland+Broughton visualization team. Existing site was modeled in Revit to ensure the design correctly worked with the slope.
SELECTED DESIGN
Once the massing settled, final SD refined the design and included a louver language, also used at the Guest Cabins up the hill, to provide access to ancillary program: fire riser, outdoor storage, and crawl space access.
Renders by Rowland+Broughton visualization team
