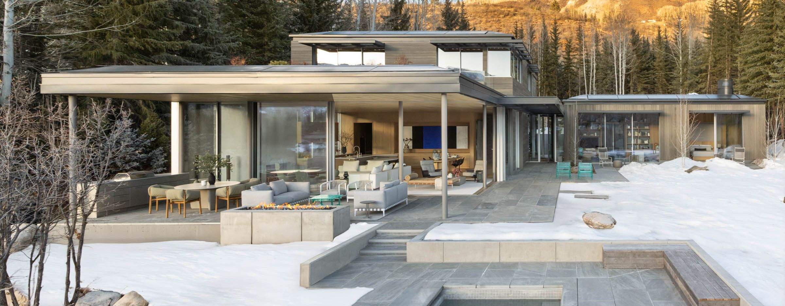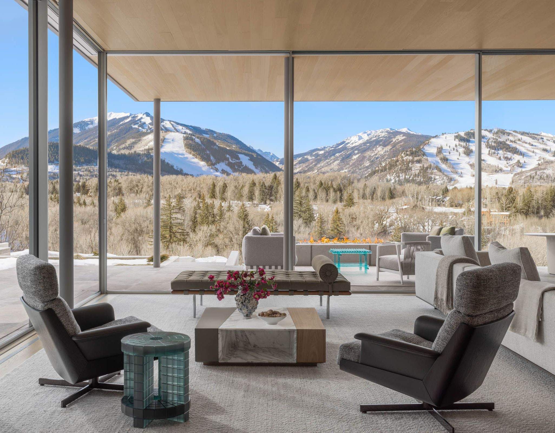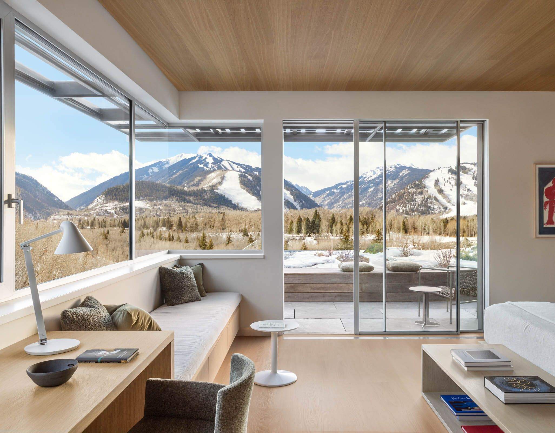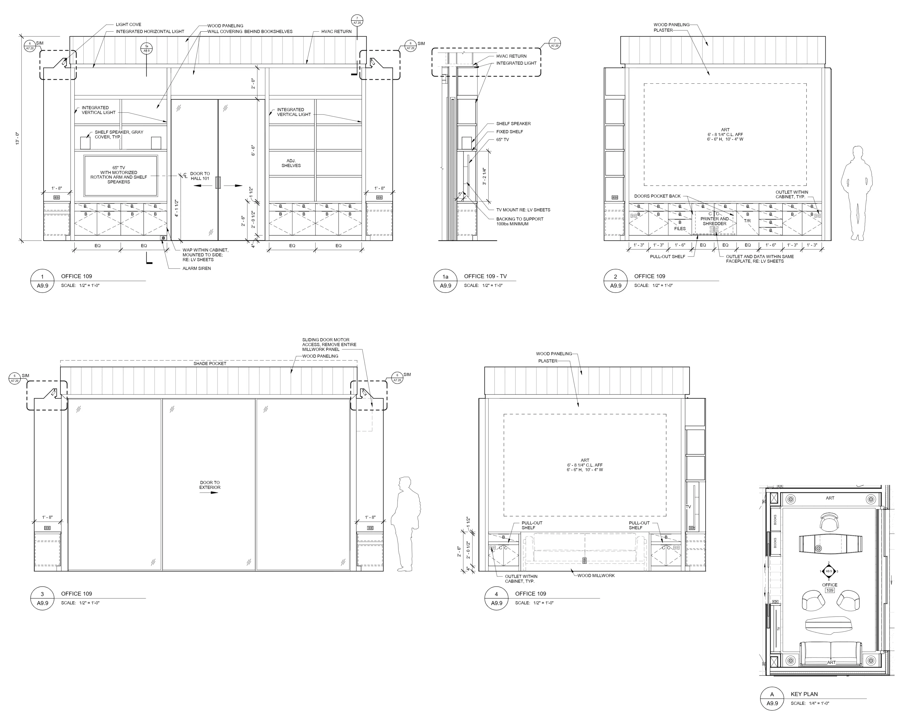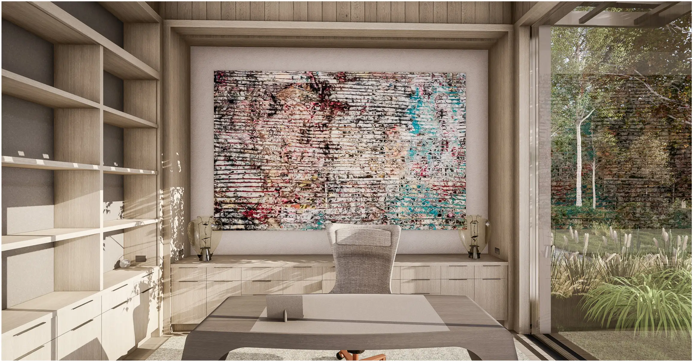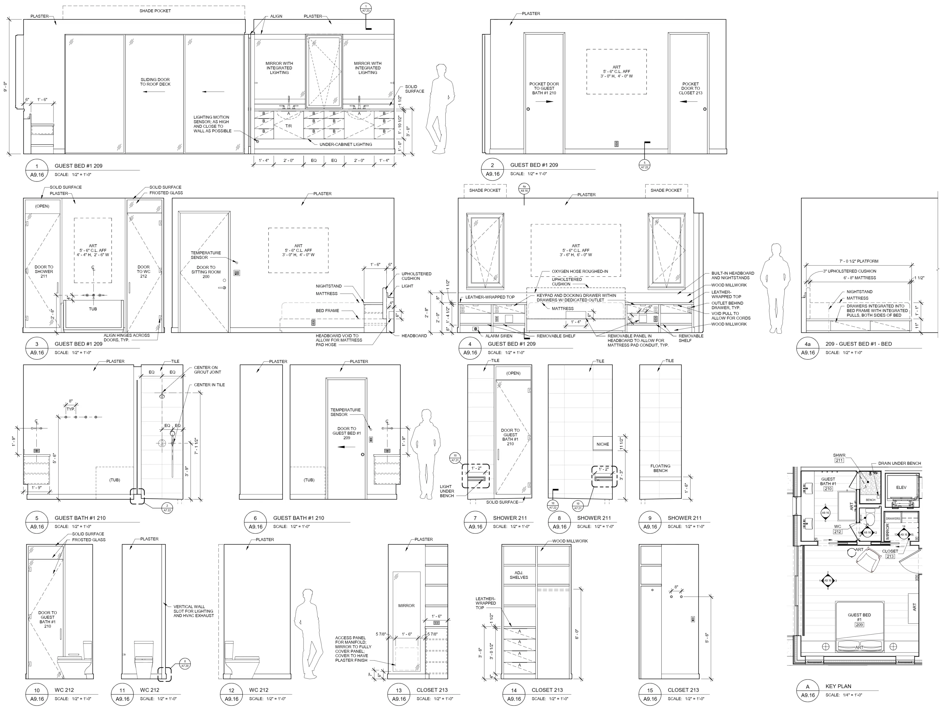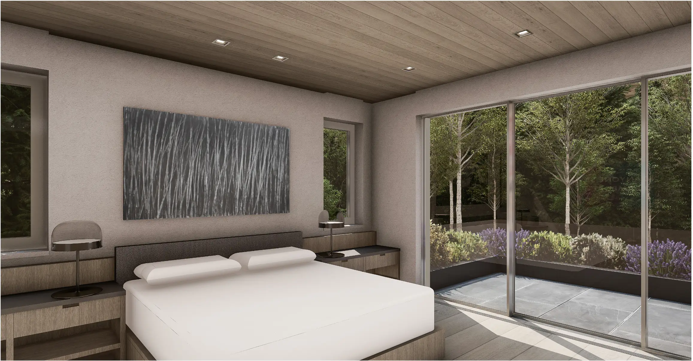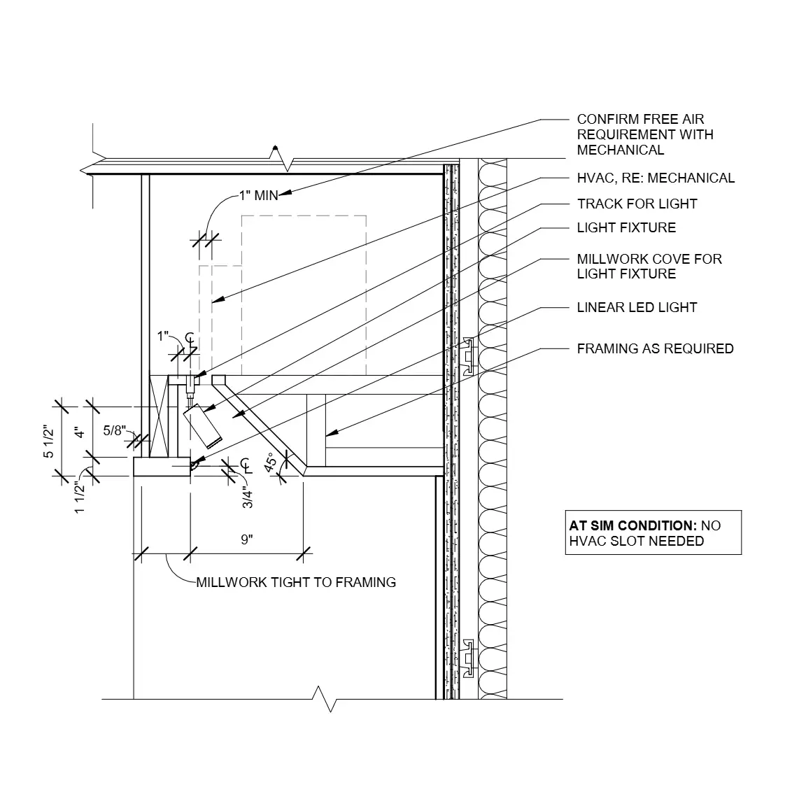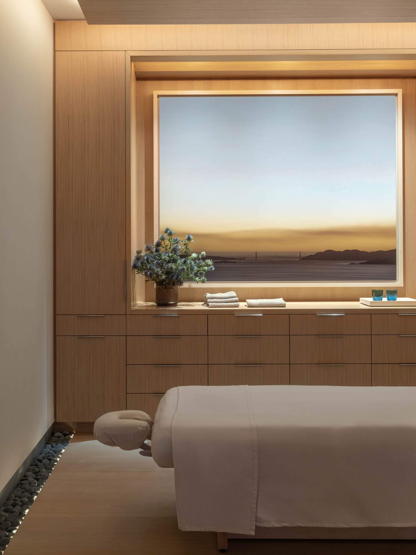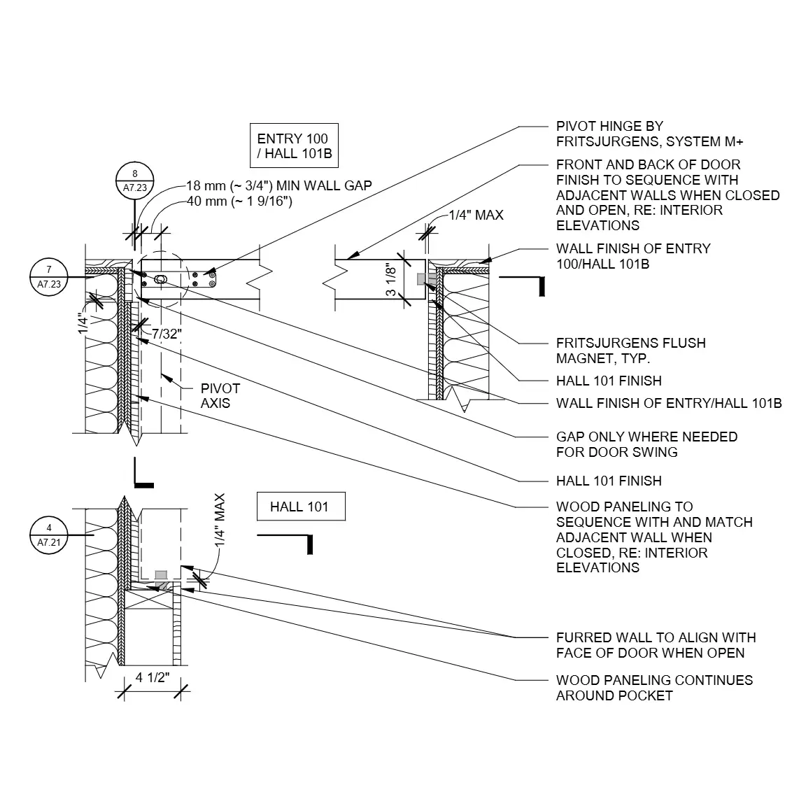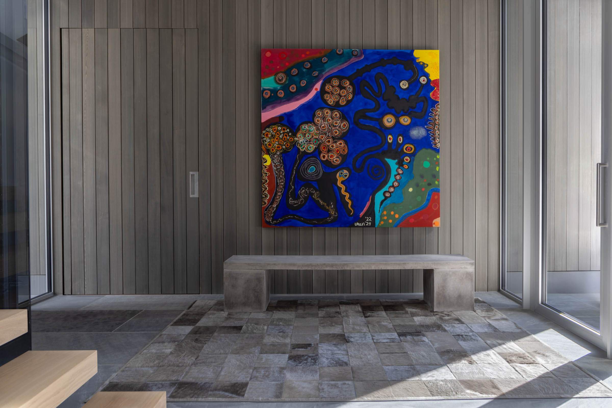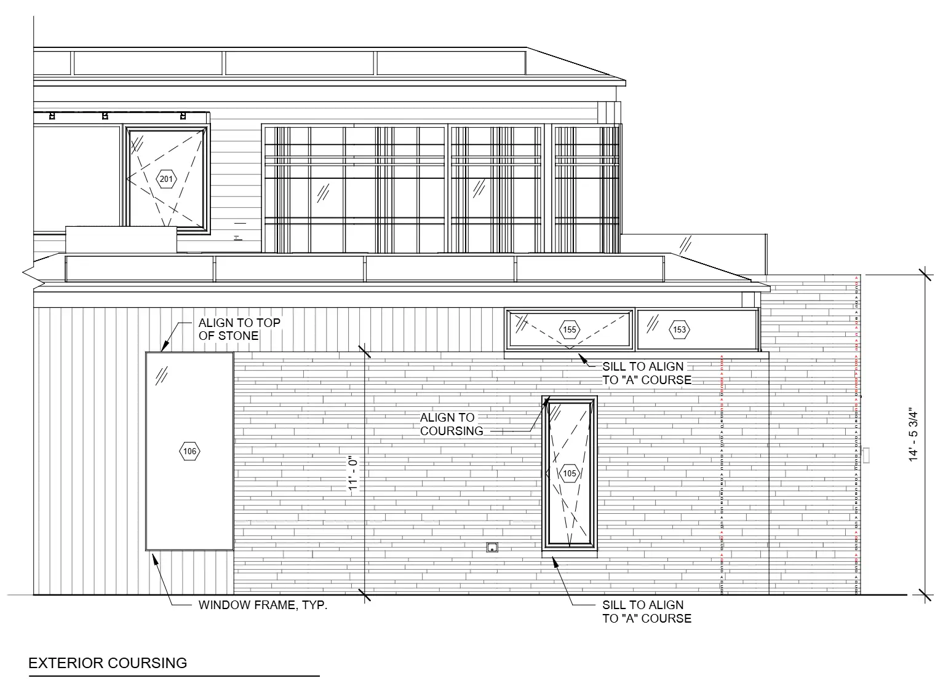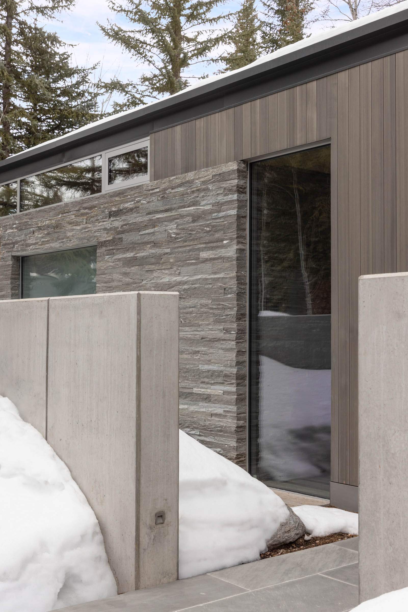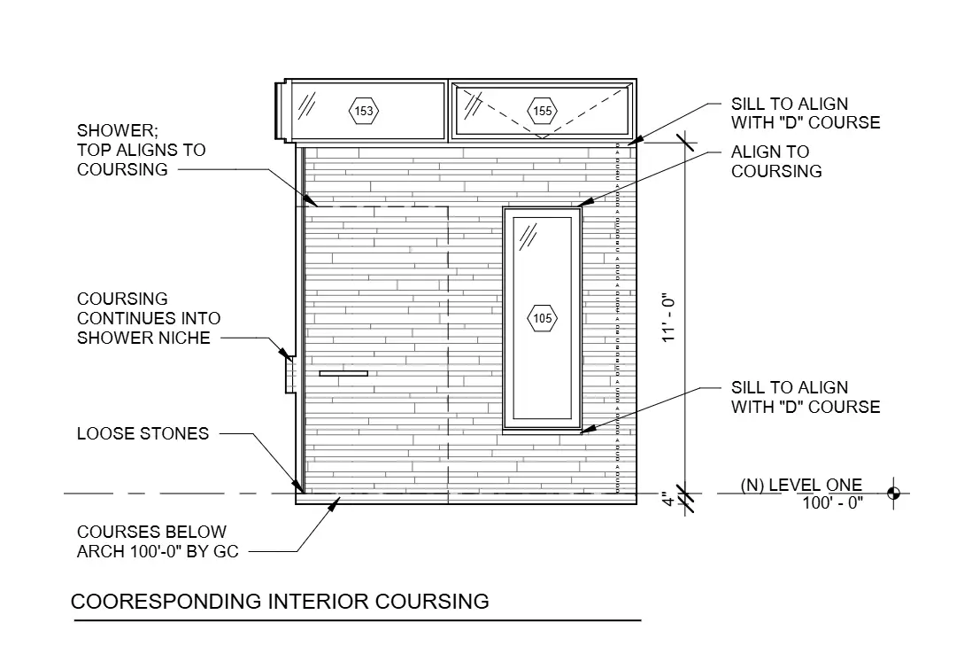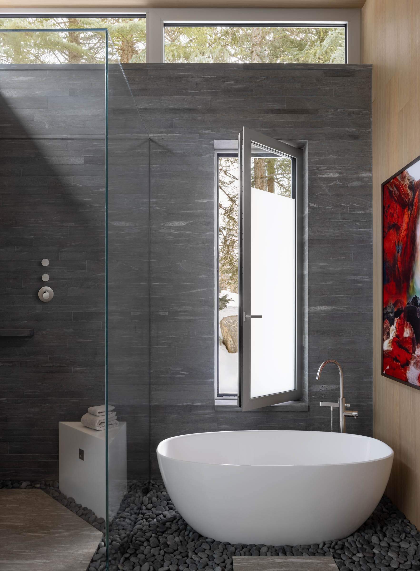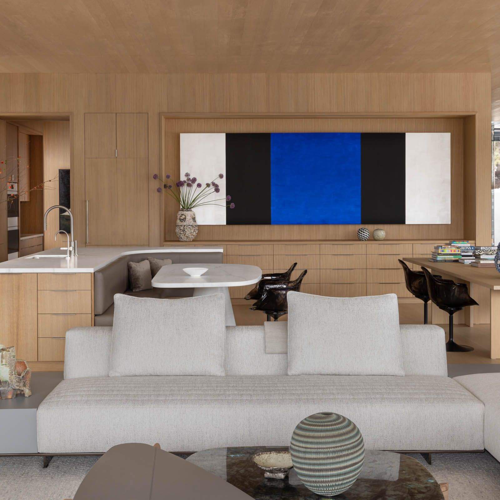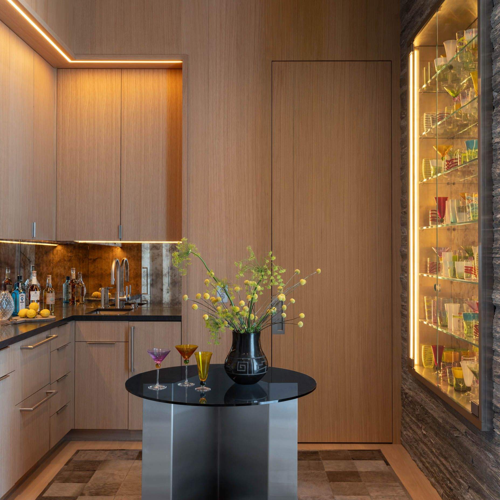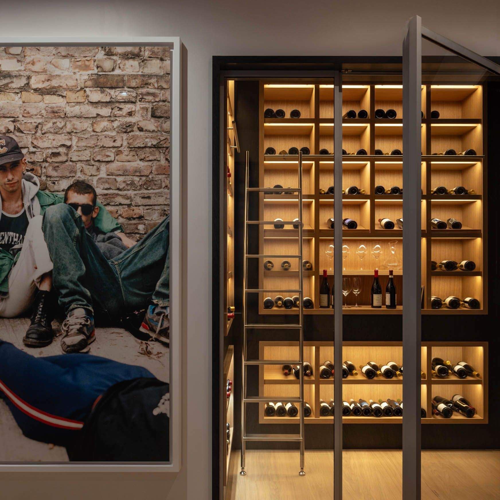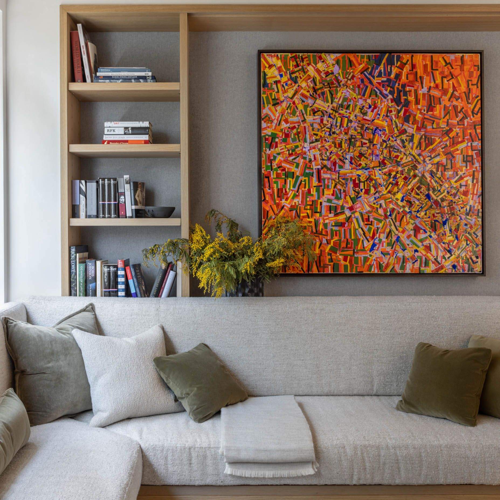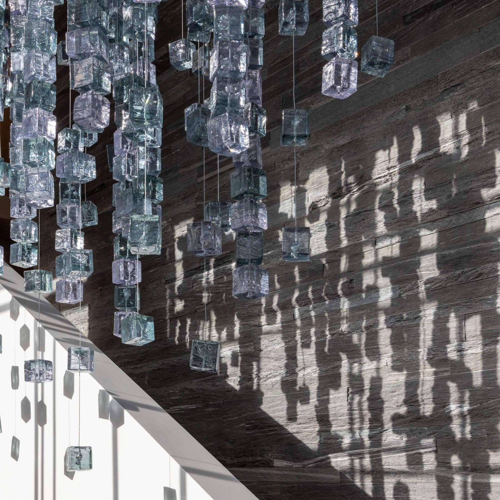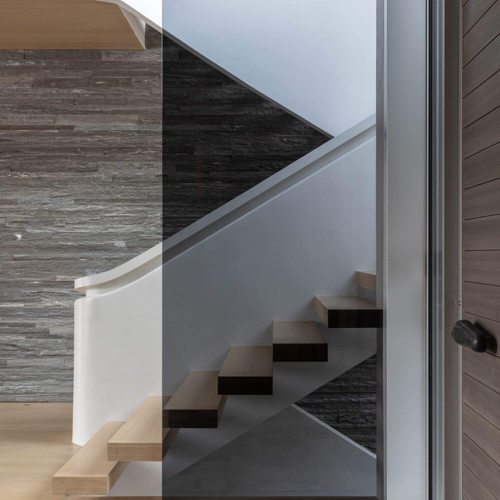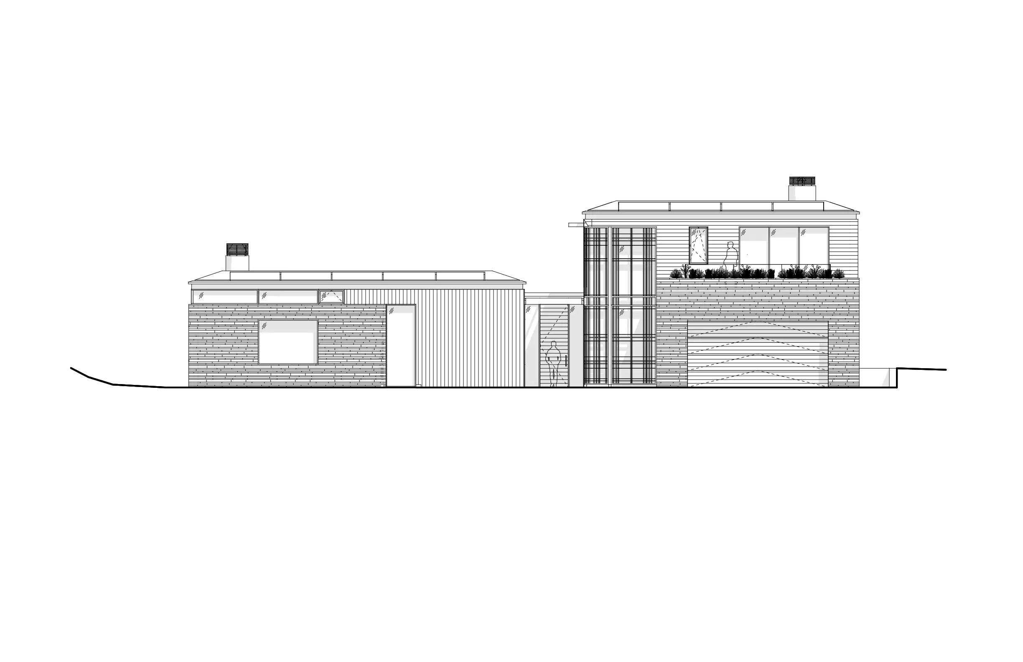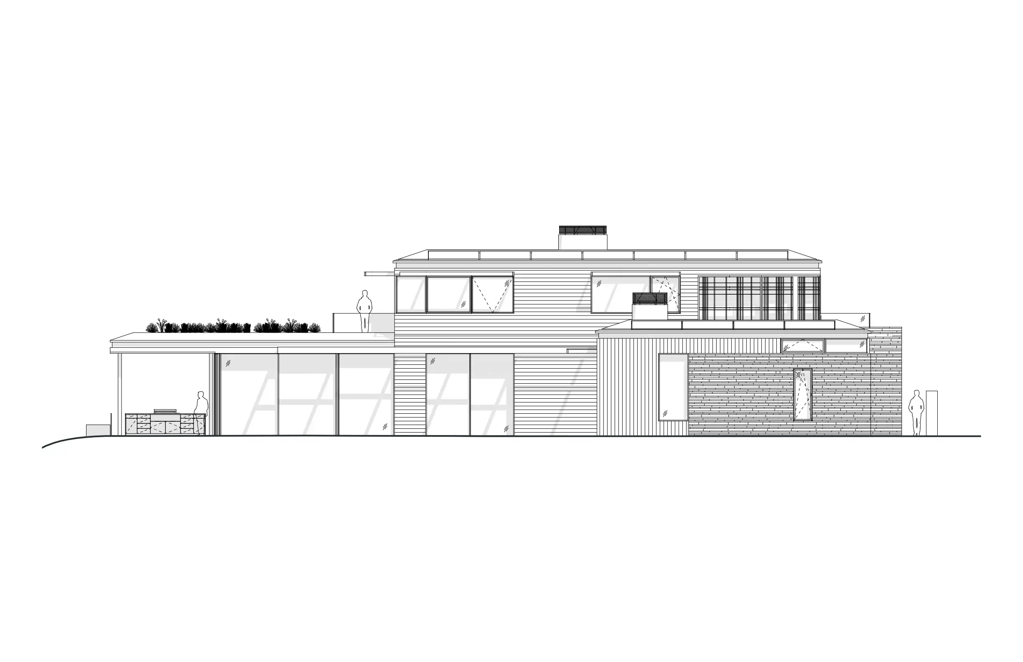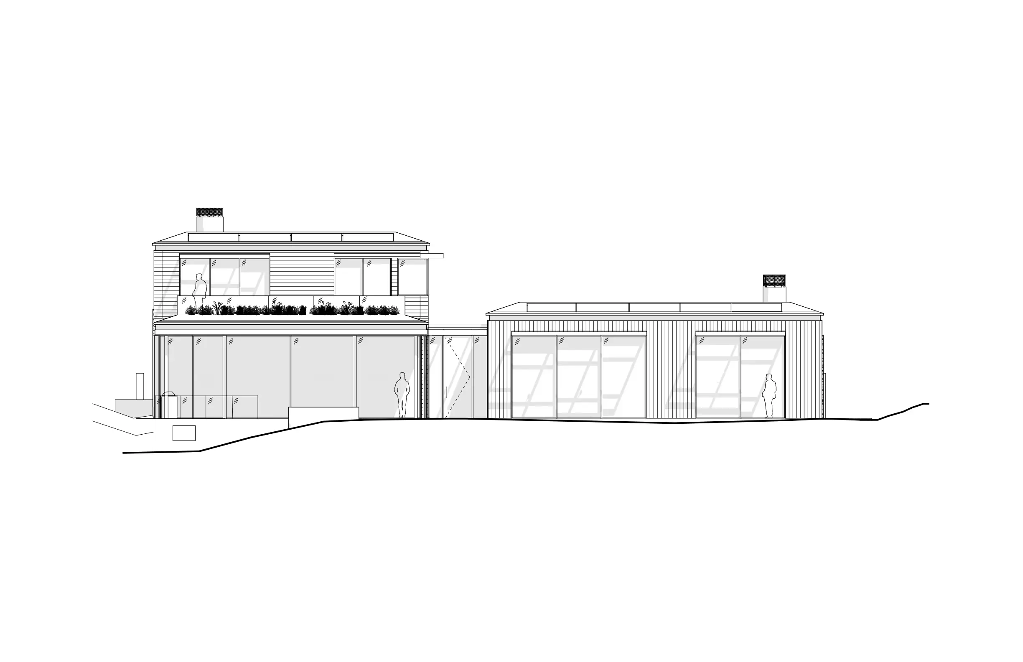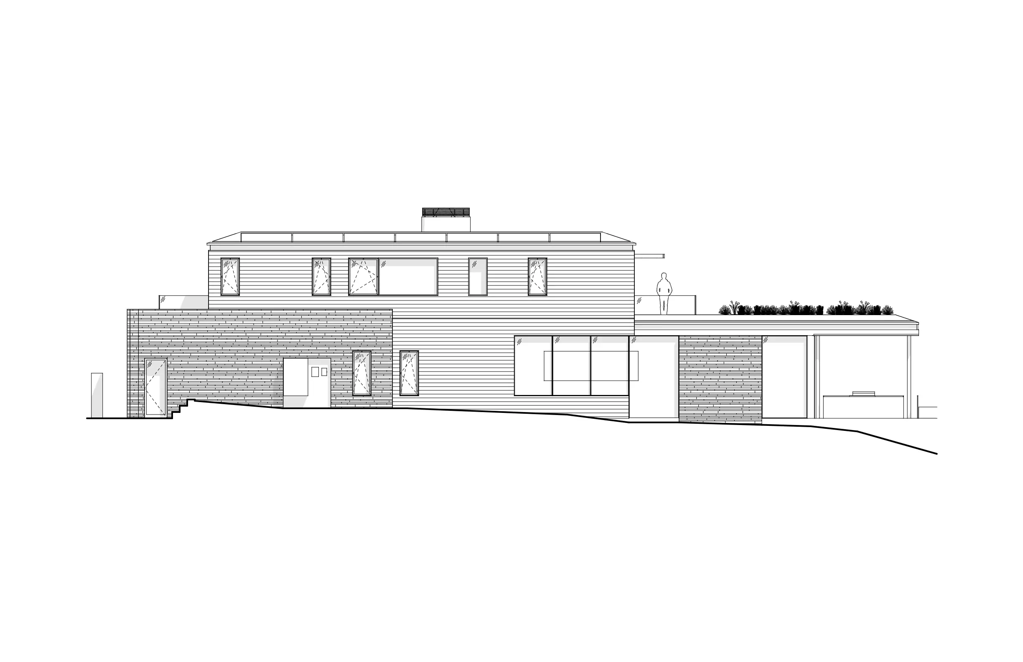OVERLOOK (Rowland+Broughton)
PROJECT
Luxury residential
8,000 SF
Aspen, CO
Completed 2024
Tools used: Revit, Enscape, Bluebeam
TEAM
ROWLAND+BROUGHTON
Sarah Broughton - Principal in Charge
Will Otte - Principal
Greg Ingalls - Project Manager
Kai Eldredge - Project Designer
Leslie Cope - Principal Interior Designer
Caroline Dini - Interior Designer
ROLE
Responsible for all interior documentation: interior elevations, finish and door schedules, interior details, etc.
Full-time involvement from Design Development through Construction Administration
Responsible for all interior selections with principals: plumbing, hardware, lighting, interior finishes, etc.
Responsible for coordination with Lighting Consultant and HVAC consultant as it related to locations of interior elements
INTERIOR DOCUMENTATION
I was responsible for all interior documentation: interior elevation, schedules, and coordinated elements with consultants (lighting, AV, structure, MEP).
Working with the principal, Sarah Broughton, we selected all interior finishes, plumbing, and hardware.
INTERIOR ELEVATIONS
Interior elevations were crucial to coordinate multiple consultants (LV, Lighting, MEP) into a cohesive design that served our design-intent and the client's needs.
All elements (light switches, HVAC vents, millwork, plumbing, hardware, etc.) were modeled in 3D, in Revit. I created and edited 3D Revit families to ensure all elements were accurately portrayed. The Rowland+Broughton visualization team rendered using the Revit model.
INTERIOR DETAILS
HIDDEN ART LIGHT AND HVAC RETURN
Recessed lighting for an art niche also integrated a hidden HVAC return. Working with our Lighting Designer, I led the design of this detail.
HARMON DOOR WITH HIDDEN HINGES AND CUSTOM HARDWARE
The door to the Main Suite used a specific pivot hinge allowing it to be flush with the adjacent wall when open and closed. I also led the design for the custom door handle that integrated with the flush door.
STONE COURSING
As the Vals quartzite moved from the interior to the exterior, the coursing needed to hit datums on both, and, working with the GC, allow for tolerances while meeting the design intent.
Plans and sections omitted due to client's privacy request.
Photos by Lisa Romerein.
