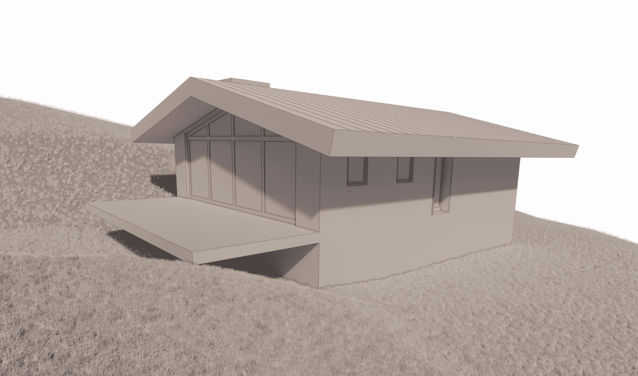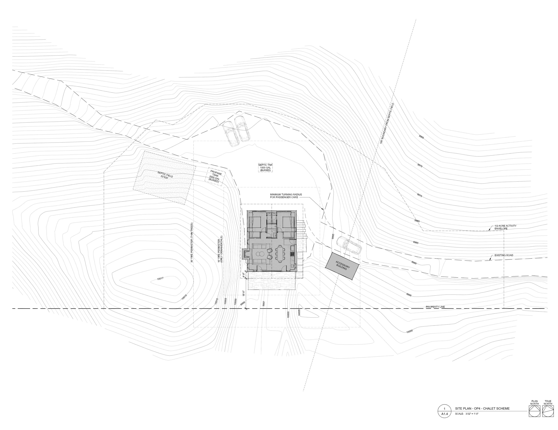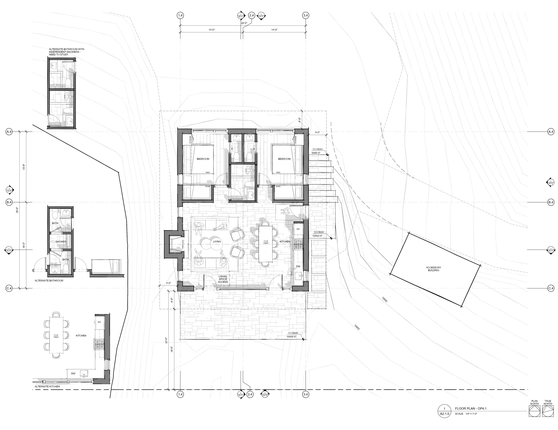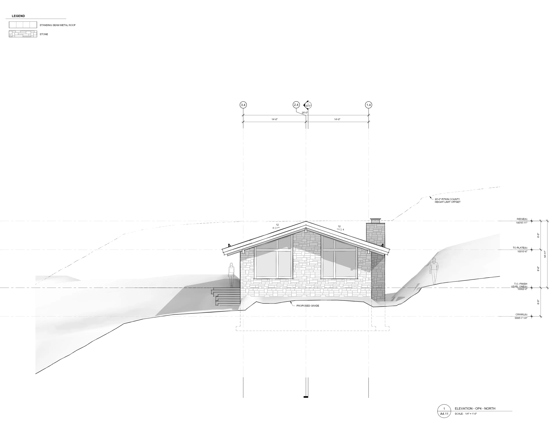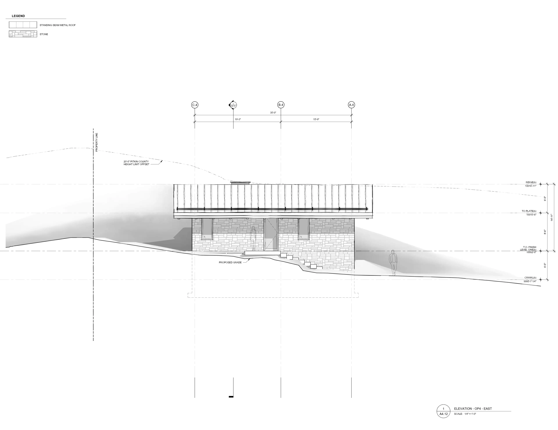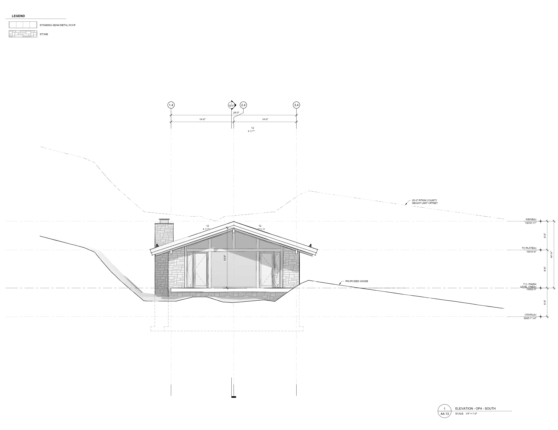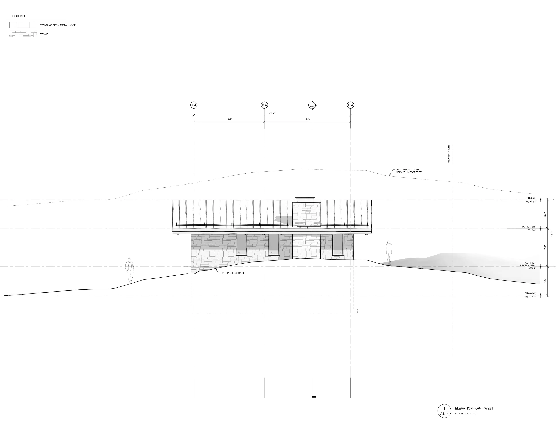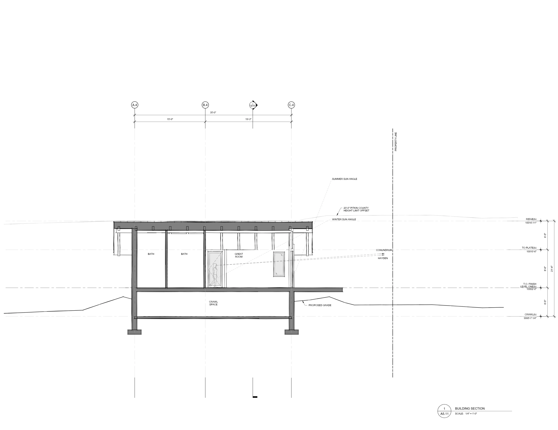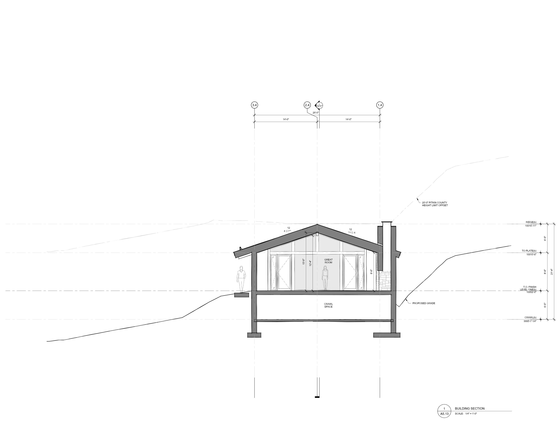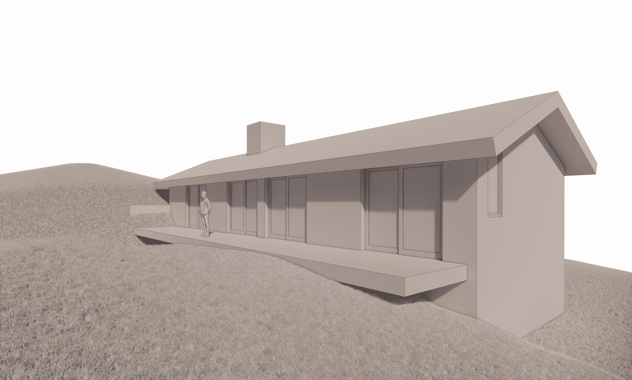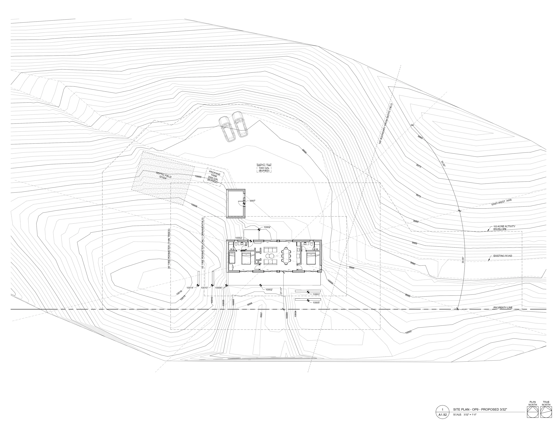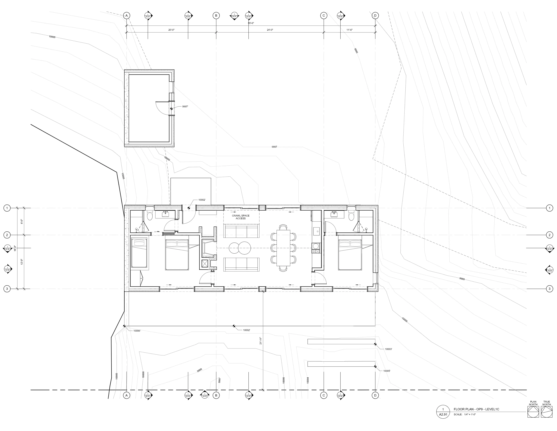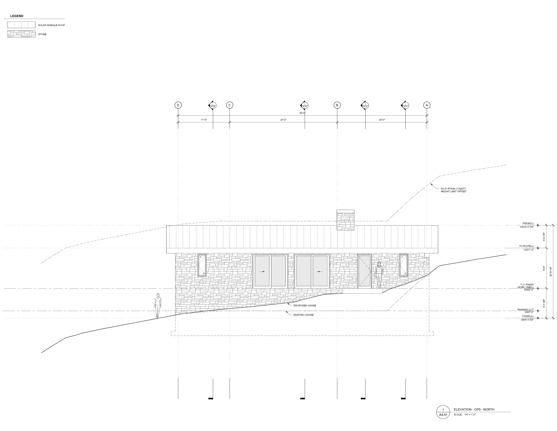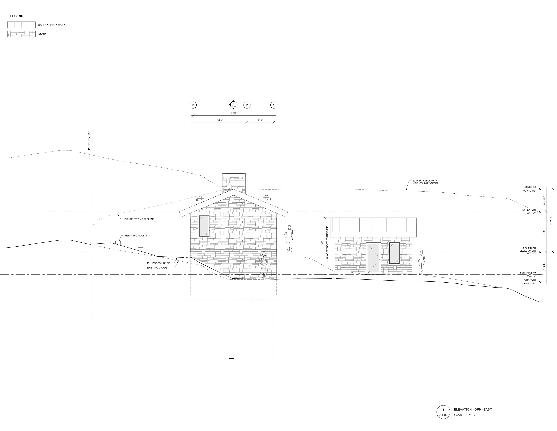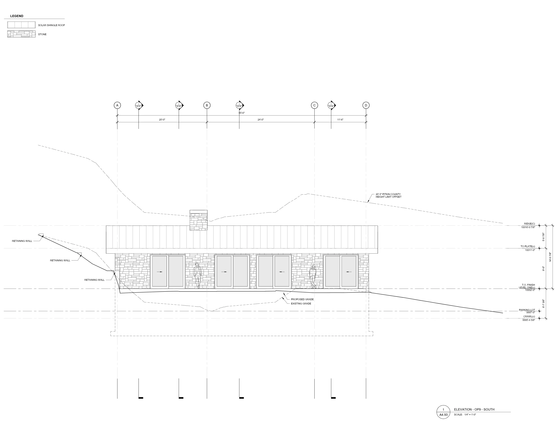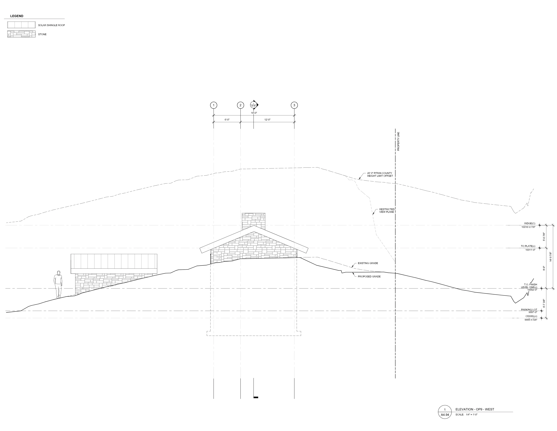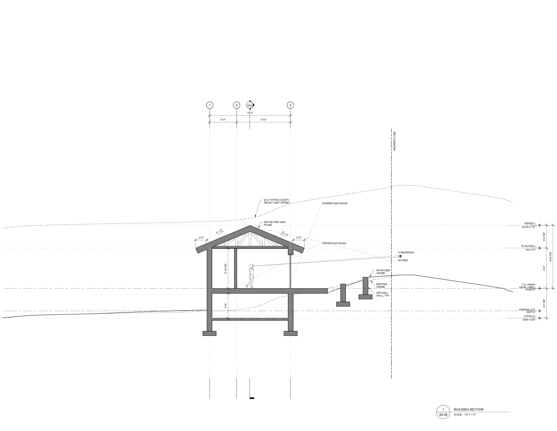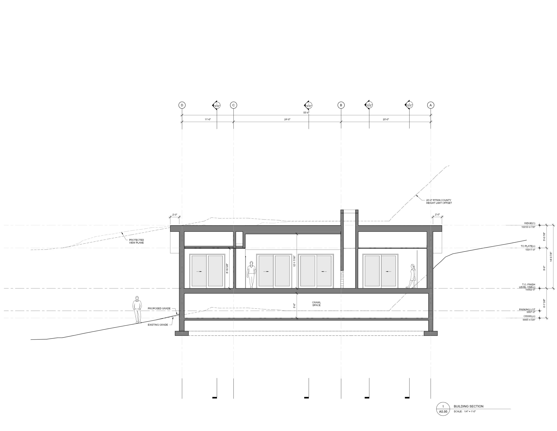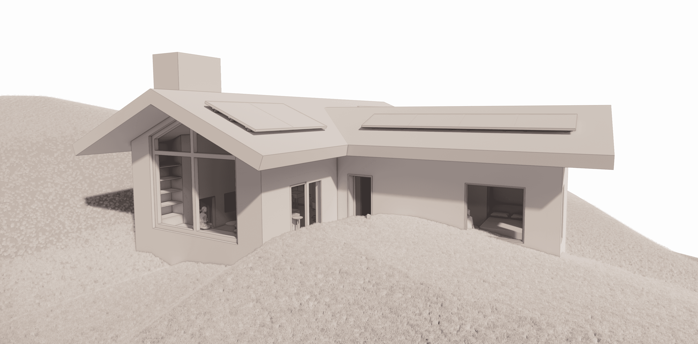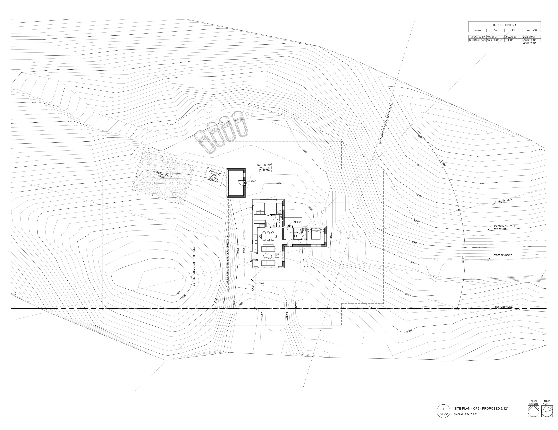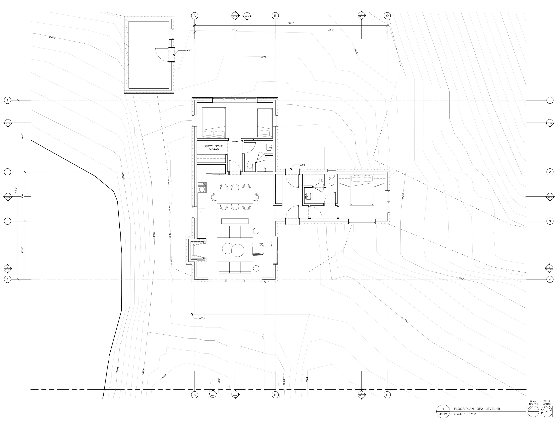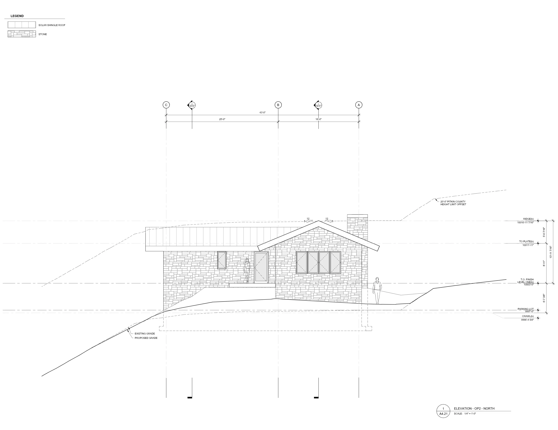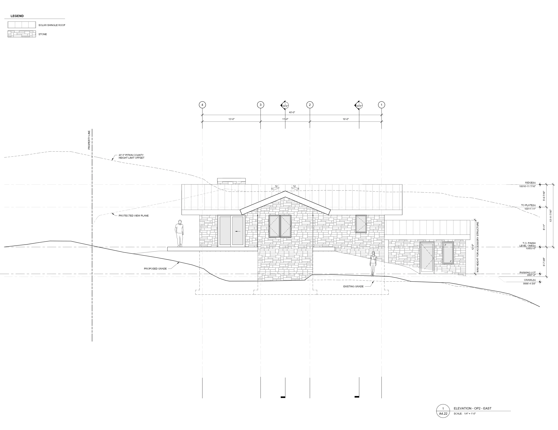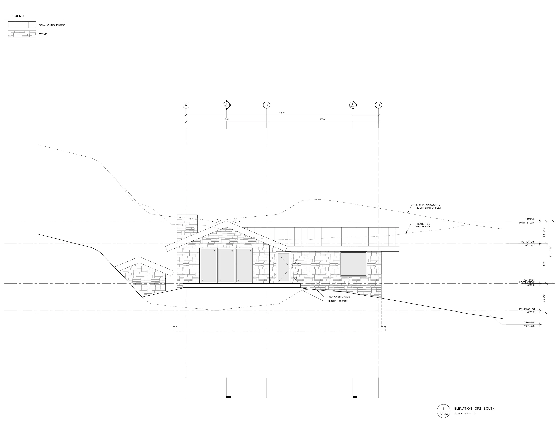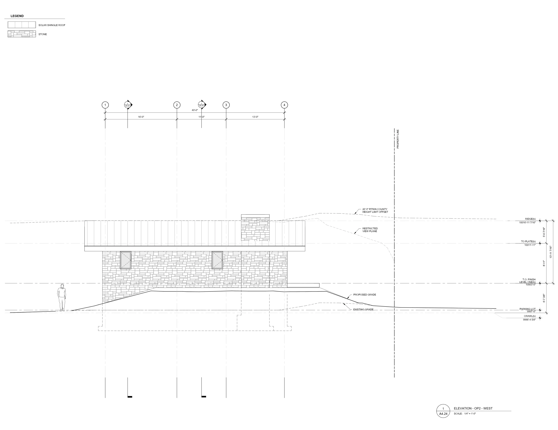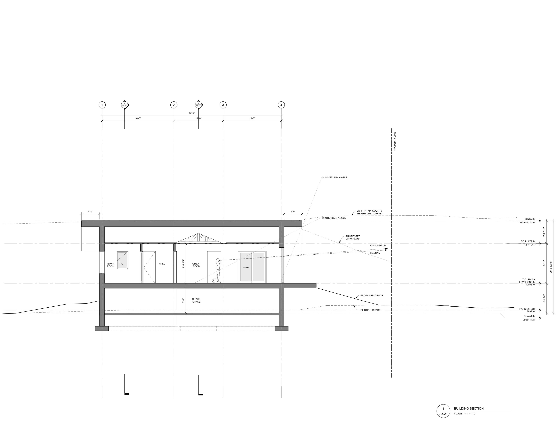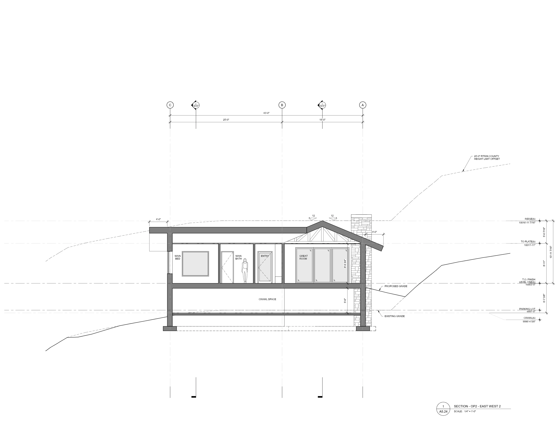REMOTE CABIN (Rowland+Broughton)
PROJECT
Off-the-grid cabin
10,000' elevation
1,000 SF
Aspen, CO
SD completed 2025
Tools used: Revit, Enscape
TEAM
ROWLAND+BROUGHTON
John Rowland - Principal in Charge
Kai Eldredge - Project Designer
ROLE
Responsible for all drawings and renders during SD
Worked with principal to explore massing and floor plans
Land-use code and building code research
SITE CONSTRAINTS
A steeply sloped site on a ridge was artificially flattened due to historical mining activity. We worked to get the floor level as high as possible to capture greater views, while keeping the cabin below the protected view-plane and the 20' max building height.
SD was focused on massing and plans that met these constraints.
CHALET SCHEME
(Client's preferred option)
A cabin that looked like it could be located in Zermatt, Switzerland with the large gable facing the view. Floor plan had no hierarchy between bedrooms.
BAR SCHEME
(My preferred option)
The Bar Scheme allowed us to explore passive-house strategies: all living areas were south-facing and we estimated the project could be net-zero with the solar panels on the south-facing roof plane. Floor plan allowed for privacy between bedrooms and both bedrooms to have a view.
T-SCHEME
A gable over the west side of the cabin directs views to the mountains and allows the cabin to be closer to the property line while accommodating the protected view plan. Floor plan allows for one bedroom suite to be primary with views.
